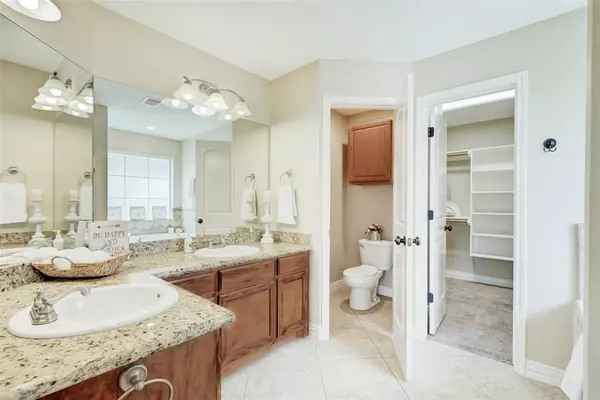
1580 Dylan DR Beaumont, TX 77707
4 Beds
2 Baths
1,907 SqFt
UPDATED:
11/13/2024 08:05 PM
Key Details
Property Type Single Family Home
Listing Status Active
Purchase Type For Sale
Square Footage 1,907 sqft
Price per Sqft $146
Subdivision Wolf Creek
MLS Listing ID 39778019
Style Traditional
Bedrooms 4
Full Baths 2
Year Built 2010
Annual Tax Amount $4,611
Tax Year 2022
Lot Size 6,912 Sqft
Acres 0.1587
Property Description
Spacious home available in the quiet Wolf Creek subdivision right off Washington Ave. This 4 bed, 2 bath, 2 car garage home is a 1866 square foot, brick home with a landscaped front yard. This home has tile floors, granite throughout the kitchen and bathrooms, a laundry room, and a large living area with plenty of space to spread out. The master bath has a walk-in closet, a separate shower, and a garden tub. The house has neutral colors, high ceilings, and beautiful tile work. If you are looking for peace and tranquility in the middle of the city, this is it.
Location
State TX
County Jefferson
Rooms
Bedroom Description All Bedrooms Down,En-Suite Bath,Primary Bed - 1st Floor,Walk-In Closet
Other Rooms 1 Living Area, Breakfast Room, Kitchen/Dining Combo, Living Area - 1st Floor, Living/Dining Combo, Utility Room in House
Master Bathroom Primary Bath: Double Sinks, Primary Bath: Separate Shower, Primary Bath: Soaking Tub, Secondary Bath(s): Tub/Shower Combo
Kitchen Kitchen open to Family Room, Pantry
Interior
Interior Features Crown Molding, Formal Entry/Foyer, High Ceiling
Heating Central Electric
Cooling Central Electric
Flooring Carpet, Tile
Exterior
Exterior Feature Back Yard, Back Yard Fenced, Covered Patio/Deck, Patio/Deck
Parking Features Attached Garage
Garage Spaces 2.0
Garage Description Double-Wide Driveway
Roof Type Composition
Street Surface Concrete
Private Pool No
Building
Lot Description Subdivision Lot
Dwelling Type Free Standing
Faces West
Story 1
Foundation Slab
Lot Size Range 0 Up To 1/4 Acre
Sewer Public Sewer
Water Public Water
Structure Type Brick
New Construction No
Schools
Elementary Schools Caldwood Elementary School
Middle Schools Odom Middle School
High Schools West Brook High School
School District 143 - Beaumont
Others
Senior Community No
Restrictions Unknown
Tax ID 071490-000-000200-00000
Energy Description Ceiling Fans
Acceptable Financing Cash Sale, Conventional, FHA, VA
Tax Rate 2.6134
Disclosures Sellers Disclosure
Listing Terms Cash Sale, Conventional, FHA, VA
Financing Cash Sale,Conventional,FHA,VA
Special Listing Condition Sellers Disclosure


GET MORE INFORMATION





