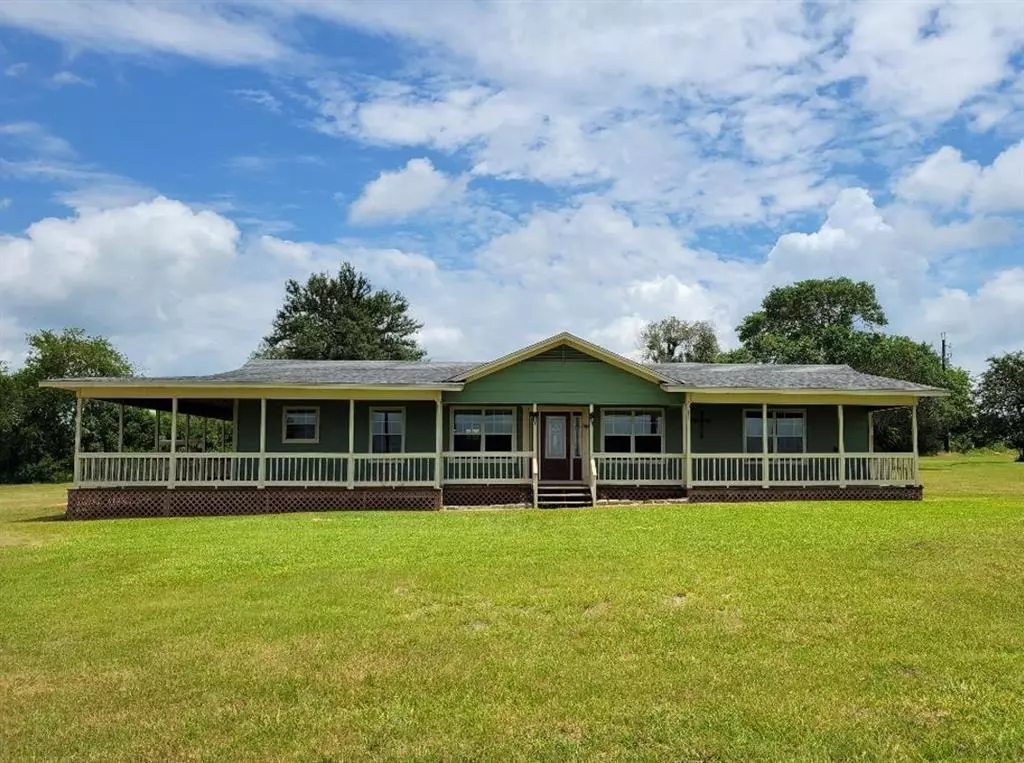
5590 US Highway 90a W Shiner, TX 77984
2 Beds
1 Bath
1,364 SqFt
UPDATED:
11/21/2024 02:01 PM
Key Details
Property Type Single Family Home
Listing Status Pending
Purchase Type For Sale
Square Footage 1,364 sqft
Price per Sqft $179
MLS Listing ID 64344208
Style Ranch
Bedrooms 2
Full Baths 1
Year Built 1941
Annual Tax Amount $2,326
Tax Year 2023
Lot Size 1.583 Acres
Acres 1.583
Property Description
Location
State TX
County Gonzales
Rooms
Bedroom Description Primary Bed - 1st Floor,Walk-In Closet
Other Rooms 1 Living Area, Formal Dining, Living Area - 1st Floor, Utility Room in House
Master Bathroom Primary Bath: Tub/Shower Combo
Den/Bedroom Plus 2
Kitchen Island w/ Cooktop, Kitchen open to Family Room
Interior
Interior Features Refrigerator Included, Window Coverings
Heating Propane
Cooling Central Electric
Flooring Laminate
Exterior
Exterior Feature Covered Patio/Deck, Partially Fenced, Patio/Deck, Porch, Private Driveway, Satellite Dish, Side Yard, Storage Shed, Workshop
Garage Description Circle Driveway, Workshop
Roof Type Composition
Street Surface Asphalt
Private Pool No
Building
Lot Description Cleared
Dwelling Type Free Standing
Faces South
Story 1
Foundation Pier & Beam
Lot Size Range 1 Up to 2 Acres
Sewer Septic Tank
Water Aerobic, Well
Structure Type Wood
New Construction No
Schools
Elementary Schools Shiner Elementary School
Middle Schools Shiner High School
High Schools Shiner High School
School District 251 - Shiner
Others
Senior Community No
Restrictions No Restrictions
Tax ID 5465
Ownership Full Ownership
Energy Description Ceiling Fans,Digital Program Thermostat,North/South Exposure
Acceptable Financing Cash Sale, Conventional, FHA, USDA Loan, VA
Tax Rate 1.0764
Disclosures Sellers Disclosure
Listing Terms Cash Sale, Conventional, FHA, USDA Loan, VA
Financing Cash Sale,Conventional,FHA,USDA Loan,VA
Special Listing Condition Sellers Disclosure


GET MORE INFORMATION





