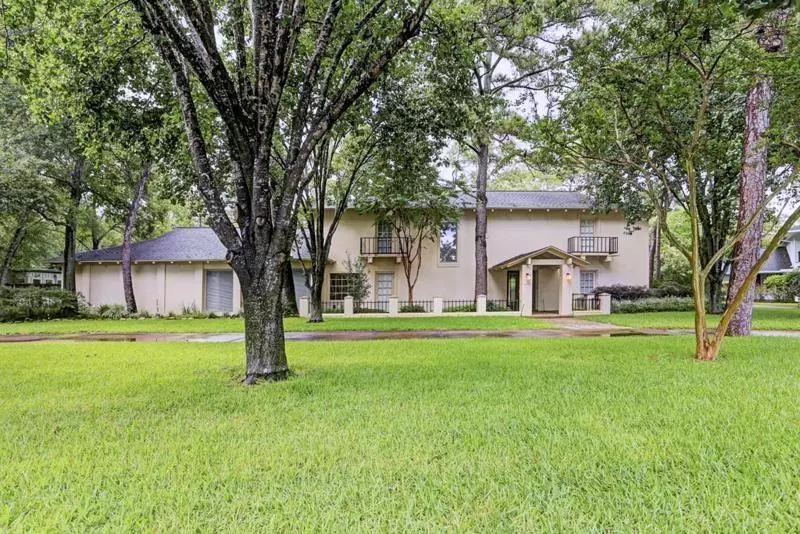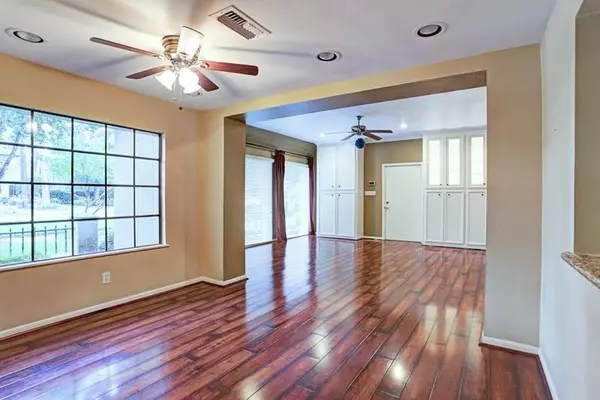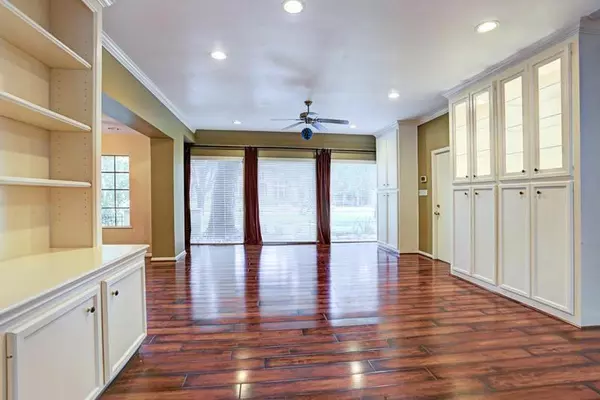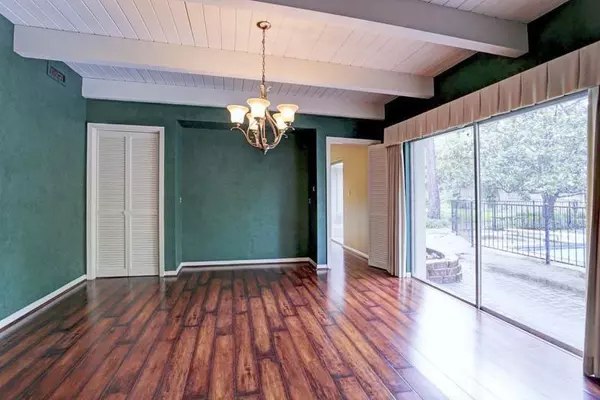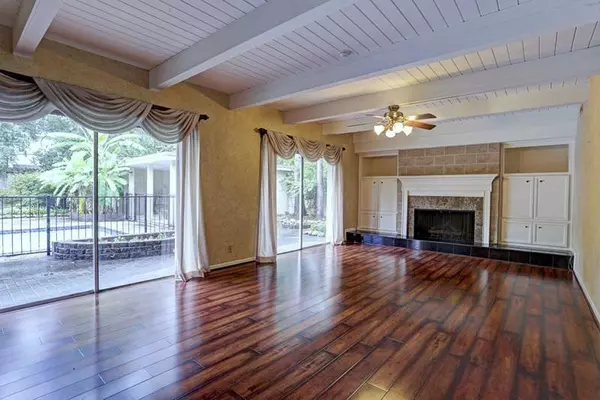
11910 Steppingstone LN Bunker Hill Village, TX 77024
5 Beds
3.1 Baths
3,707 SqFt
UPDATED:
11/24/2024 03:17 AM
Key Details
Property Type Single Family Home
Sub Type Single Family Detached
Listing Status Pending
Purchase Type For Rent
Square Footage 3,707 sqft
Subdivision Steppingstone
MLS Listing ID 53194534
Style Traditional
Bedrooms 5
Full Baths 3
Half Baths 1
Rental Info Long Term,One Year
Year Built 1966
Available Date 2024-08-01
Lot Size 0.507 Acres
Acres 0.5069
Property Description
Location
State TX
County Harris
Area Memorial Villages
Rooms
Bedroom Description All Bedrooms Up
Other Rooms 1 Living Area, Breakfast Room, Formal Dining, Formal Living, Living Area - 1st Floor, Home Office/Study, Utility Room in House
Kitchen Kitchen open to Family Room, Pantry
Interior
Interior Features Dryer Included, Fully Sprinklered, High Ceiling, Refrigerator Included, Washer Included
Heating Central Gas
Cooling Central Electric
Flooring Tile, Wood
Fireplaces Number 1
Fireplaces Type Gaslog Fireplace
Appliance Dryer Included, Full Size, Refrigerator, Washer Included
Exterior
Exterior Feature Fully Fenced, Sprinkler System
Parking Features Attached Garage
Garage Spaces 3.0
Pool In Ground
Private Pool Yes
Building
Lot Description Cul-De-Sac
Story 2
Sewer Public Sewer
Water Public Water
New Construction No
Schools
Elementary Schools Frostwood Elementary School
Middle Schools Memorial Middle School (Spring Branch)
High Schools Memorial High School (Spring Branch)
School District 49 - Spring Branch
Others
Pets Allowed Case By Case Basis
Senior Community No
Restrictions Deed Restrictions
Tax ID 093-505-000-0003
Energy Description Attic Fan,Attic Vents,Ceiling Fans,North/South Exposure
Disclosures No Disclosures
Special Listing Condition No Disclosures
Pets Allowed Case By Case Basis


GET MORE INFORMATION

