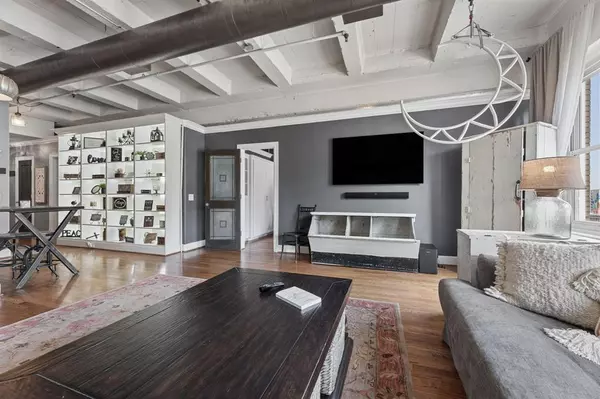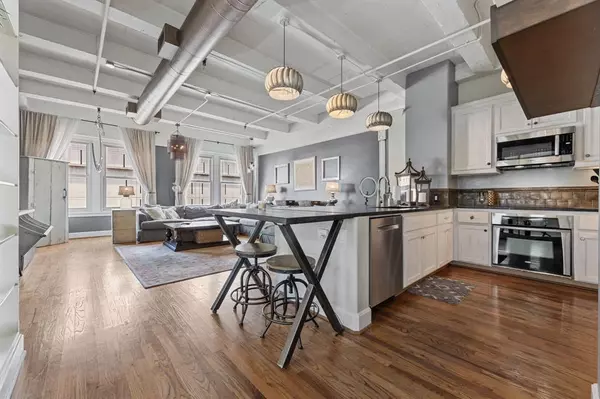
1120 Texas ST #9B Houston, TX 77002
2 Beds
1 Bath
1,405 SqFt
UPDATED:
10/31/2024 08:13 PM
Key Details
Property Type Condo
Listing Status Active
Purchase Type For Sale
Square Footage 1,405 sqft
Price per Sqft $280
Subdivision Keystone Lofts Condo
MLS Listing ID 96456094
Bedrooms 2
Full Baths 1
HOA Fees $975/mo
Year Built 1995
Annual Tax Amount $6,435
Tax Year 2023
Property Description
walk to Minute Maid Park, and close proximity to all of the amazing features of Downtown Houston Living.
Location
State TX
County Harris
Area Downtown - Houston
Building/Complex Name KEYSTONE LOFTS
Rooms
Other Rooms 1 Living Area
Master Bathroom No Primary, Secondary Bath(s): Jetted Tub, Secondary Bath(s): Separate Shower, Secondary Bath(s): Tub/Shower Combo, Vanity Area
Den/Bedroom Plus 2
Kitchen Kitchen open to Family Room
Interior
Interior Features Elevator, Fully Sprinklered
Heating Central Gas
Cooling Central Electric
Flooring Tile, Wood
Appliance Dryer Included, Refrigerator, Washer Included
Dryer Utilities 1
Exterior
Street Surface Asphalt,Curbs,Gutters
Total Parking Spaces 1
Private Pool No
Building
New Construction No
Schools
Elementary Schools Gregory-Lincoln Elementary School
Middle Schools Gregory-Lincoln Middle School
High Schools Northside High School
School District 27 - Houston
Others
HOA Fee Include Electric,Gas,Limited Access,Trash Removal,Water and Sewer
Senior Community No
Tax ID 120-588-009-0002
Acceptable Financing Cash Sale, Conventional, FHA, Owner Financing, VA
Tax Rate 2.1473
Disclosures Sellers Disclosure
Listing Terms Cash Sale, Conventional, FHA, Owner Financing, VA
Financing Cash Sale,Conventional,FHA,Owner Financing,VA
Special Listing Condition Sellers Disclosure


GET MORE INFORMATION





