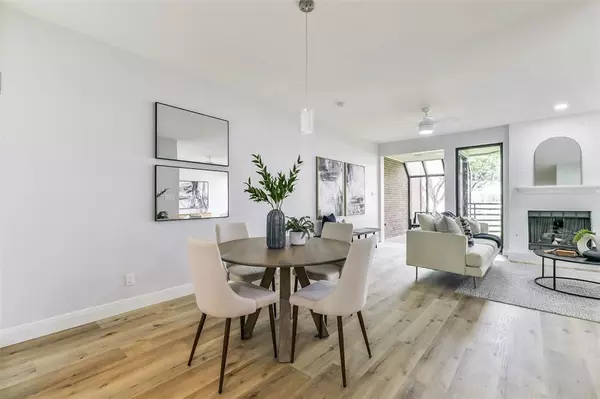
2001 Enterprise AVE #4 League City, TX 77573
2 Beds
2.1 Baths
1,882 SqFt
UPDATED:
11/17/2024 05:44 PM
Key Details
Property Type Townhouse
Sub Type Townhouse
Listing Status Active
Purchase Type For Sale
Square Footage 1,882 sqft
Price per Sqft $231
Subdivision South Shore Harbour 2 Townhome
MLS Listing ID 51688614
Style Contemporary/Modern,Other Style,Split Level,Traditional
Bedrooms 2
Full Baths 2
Half Baths 1
HOA Fees $660/mo
Year Built 1983
Annual Tax Amount $6,054
Tax Year 2023
Lot Size 2,265 Sqft
Property Description
Location
State TX
County Galveston
Area League City
Rooms
Bedroom Description All Bedrooms Up,En-Suite Bath,Sitting Area,Walk-In Closet
Other Rooms 1 Living Area, Breakfast Room, Family Room, Formal Dining, Living Area - 1st Floor, Living/Dining Combo, Sun Room, Utility Room in House
Master Bathroom Half Bath, Primary Bath: Double Sinks, Primary Bath: Separate Shower, Primary Bath: Soaking Tub, Secondary Bath(s): Tub/Shower Combo, Vanity Area
Den/Bedroom Plus 2
Kitchen Breakfast Bar
Interior
Interior Features Balcony, Fire/Smoke Alarm, Formal Entry/Foyer, High Ceiling, Split Level
Heating Central Electric
Cooling Central Electric
Flooring Tile, Vinyl, Vinyl Plank
Fireplaces Number 1
Fireplaces Type Gaslog Fireplace
Appliance Full Size
Dryer Utilities 1
Laundry Utility Rm in House
Exterior
Exterior Feature Back Green Space, Controlled Access, Front Green Space, Patio/Deck, Side Green Space
Parking Features None
Waterfront Description Boat Slip,Lake View,Lakefront
Roof Type Composition
Street Surface Concrete,Curbs,Gutters
Accessibility Automatic Gate
Private Pool No
Building
Story 2
Unit Location On Street,Water View
Entry Level Levels 1 and 2
Foundation Block & Beam
Sewer Public Sewer
Water Public Water
Structure Type Brick,Wood
New Construction No
Schools
Elementary Schools Ferguson Elementary School
Middle Schools Clear Creek Intermediate School
High Schools Clear Creek High School
School District 9 - Clear Creek
Others
HOA Fee Include Courtesy Patrol,Exterior Building,Grounds,Limited Access Gates
Senior Community No
Tax ID 6646-0004-0004-000
Energy Description Ceiling Fans,Digital Program Thermostat
Acceptable Financing Cash Sale, Conventional, FHA, VA
Tax Rate 1.7115
Disclosures Sellers Disclosure
Listing Terms Cash Sale, Conventional, FHA, VA
Financing Cash Sale,Conventional,FHA,VA
Special Listing Condition Sellers Disclosure


GET MORE INFORMATION





