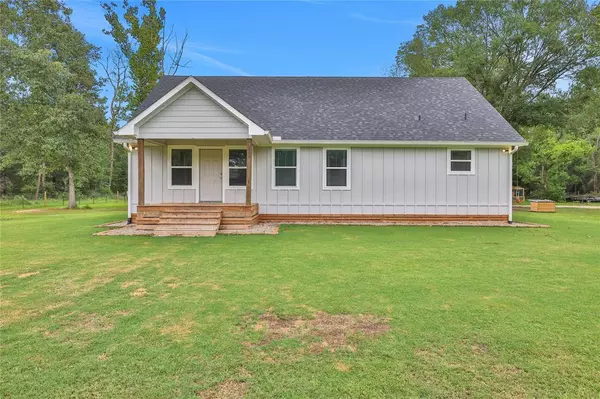
840 County Road 2224 Cleveland, TX 77327
2 Beds
2 Baths
2,100 SqFt
UPDATED:
10/02/2024 05:37 PM
Key Details
Property Type Single Family Home
Sub Type Free Standing
Listing Status Active
Purchase Type For Sale
Square Footage 2,100 sqft
Price per Sqft $273
Subdivision E K Davis
MLS Listing ID 48979345
Style Craftsman
Bedrooms 2
Full Baths 2
Year Built 2022
Annual Tax Amount $5,929
Tax Year 2023
Lot Size 16.750 Acres
Acres 16.75
Property Description
Location
State TX
County Liberty
Area Cleveland Area
Rooms
Bedroom Description 2 Bedrooms Down,En-Suite Bath,Walk-In Closet
Other Rooms Family Room, Gameroom Up
Master Bathroom Primary Bath: Double Sinks, Primary Bath: Separate Shower, Secondary Bath(s): Tub/Shower Combo
Kitchen Island w/o Cooktop, Kitchen open to Family Room, Pantry, Soft Closing Cabinets, Soft Closing Drawers
Interior
Interior Features Fire/Smoke Alarm, High Ceiling, Refrigerator Included, Window Coverings
Heating Central Electric
Cooling Central Electric
Flooring Carpet, Tile, Vinyl Plank
Exterior
Accessibility Driveway Gate
Private Pool No
Building
Story 1.5
Foundation Pier & Beam
Lot Size Range 15 Up to 20 Acres
Sewer Septic Tank
Water Public Water
New Construction No
Schools
Elementary Schools Tarkington Elementary School
Middle Schools Tarkington Middle School
High Schools Tarkington High School
School District 102 - Tarkington
Others
Senior Community No
Restrictions Horses Allowed,No Restrictions
Tax ID 000017-000099-008
Energy Description Ceiling Fans,Digital Program Thermostat,Energy Star Appliances,Energy Star/CFL/LED Lights,High-Efficiency HVAC,HVAC>13 SEER,Insulation - Spray-Foam
Acceptable Financing Cash Sale, Conventional, FHA, Owner Financing, VA
Tax Rate 1.4025
Disclosures Exclusions, Sellers Disclosure
Listing Terms Cash Sale, Conventional, FHA, Owner Financing, VA
Financing Cash Sale,Conventional,FHA,Owner Financing,VA
Special Listing Condition Exclusions, Sellers Disclosure


GET MORE INFORMATION





