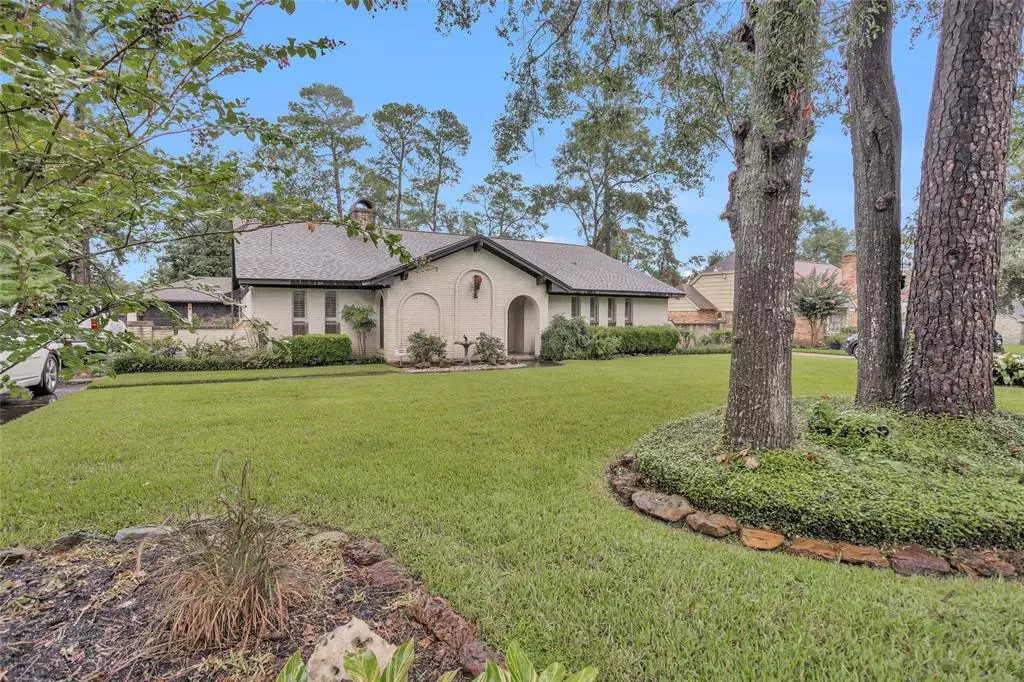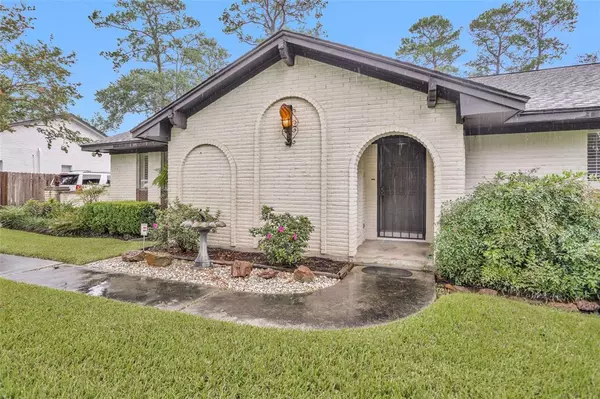
19514 Barwick DR Spring, TX 77373
3 Beds
2.1 Baths
2,198 SqFt
UPDATED:
11/29/2024 02:03 PM
Key Details
Property Type Single Family Home
Listing Status Active
Purchase Type For Sale
Square Footage 2,198 sqft
Price per Sqft $136
Subdivision North Hill Estates Sec 03
MLS Listing ID 66547460
Style Colonial
Bedrooms 3
Full Baths 2
Half Baths 1
HOA Fees $35/ann
Year Built 1972
Annual Tax Amount $4,608
Tax Year 2023
Lot Size 0.370 Acres
Acres 0.3696
Property Description
tHEY JUST DON'T BUILD 'EM LIKE THIS ANYMORE!. A WHOLE LOT OF HOUSE FOR THE $$, MAKE AN OFFER! Come visit & decide where you want the CHRISTMAS TREE!
Location
State TX
County Harris
Area Spring East
Rooms
Bedroom Description All Bedrooms Down
Other Rooms Breakfast Room, Den, Formal Dining, Utility Room in House
Den/Bedroom Plus 3
Interior
Heating Central Gas
Cooling Central Electric
Fireplaces Number 1
Fireplaces Type Gas Connections, Gaslog Fireplace
Exterior
Parking Features Detached Garage
Garage Spaces 3.0
Roof Type Composition
Private Pool No
Building
Lot Description Subdivision Lot
Dwelling Type Free Standing
Faces East
Story 1
Foundation Slab
Lot Size Range 1/4 Up to 1/2 Acre
Water Water District
Structure Type Brick,Other
New Construction No
Schools
Elementary Schools Ginger Mcnabb Elementary School
Middle Schools Twin Creeks Middle School
High Schools Spring High School
School District 48 - Spring
Others
Senior Community No
Restrictions Deed Restrictions
Tax ID 101-542-000-0492
Acceptable Financing Cash Sale, Conventional, FHA, VA
Tax Rate 2.0321
Disclosures Mud, Sellers Disclosure
Listing Terms Cash Sale, Conventional, FHA, VA
Financing Cash Sale,Conventional,FHA,VA
Special Listing Condition Mud, Sellers Disclosure


GET MORE INFORMATION





