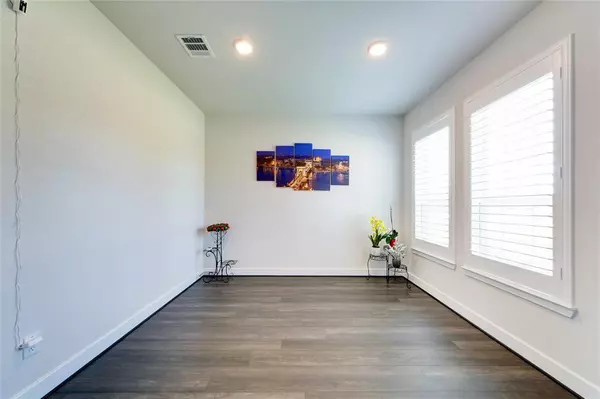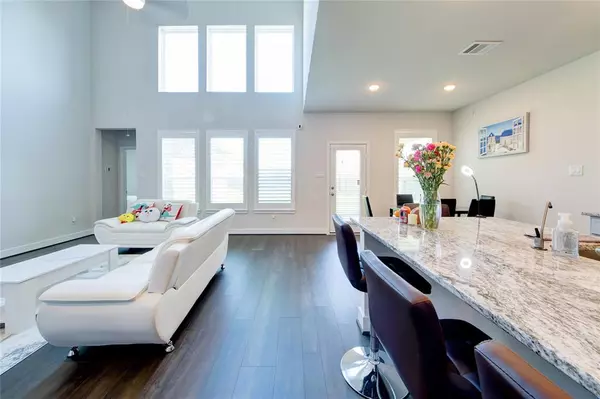
18102 Grasshomle CT Richmond, TX 77407
4 Beds
3 Baths
2,353 SqFt
UPDATED:
08/28/2024 06:14 PM
Key Details
Property Type Single Family Home
Sub Type Single Family Detached
Listing Status Active
Purchase Type For Rent
Square Footage 2,353 sqft
Subdivision Grand Vista Sec 18
MLS Listing ID 88906346
Style Traditional
Bedrooms 4
Full Baths 3
Rental Info Long Term,One Year
Year Built 2021
Available Date 2024-08-10
Lot Size 0.265 Acres
Acres 0.2652
Property Description
Location
State TX
County Fort Bend
Area Mission Bend Area
Rooms
Bedroom Description Primary Bed - 1st Floor,Walk-In Closet
Other Rooms Formal Dining, Formal Living
Den/Bedroom Plus 4
Interior
Heating Central Gas
Cooling Central Electric
Exterior
Parking Features Attached Garage
Garage Spaces 3.0
Garage Description Additional Parking, Double-Wide Driveway, Extra Driveway
Private Pool No
Building
Lot Description Cleared, Cul-De-Sac, Subdivision Lot
Faces South,West
Story 2
Water Water District
New Construction No
Schools
Elementary Schools Patterson Elementary School (Fort Bend)
Middle Schools Crockett Middle School (Fort Bend)
High Schools Bush High School
School District 19 - Fort Bend
Others
Pets Allowed Not Allowed
Senior Community No
Restrictions Deed Restrictions
Tax ID 3536-18-001-0450-907
Disclosures Sellers Disclosure
Special Listing Condition Sellers Disclosure
Pets Allowed Not Allowed


GET MORE INFORMATION





