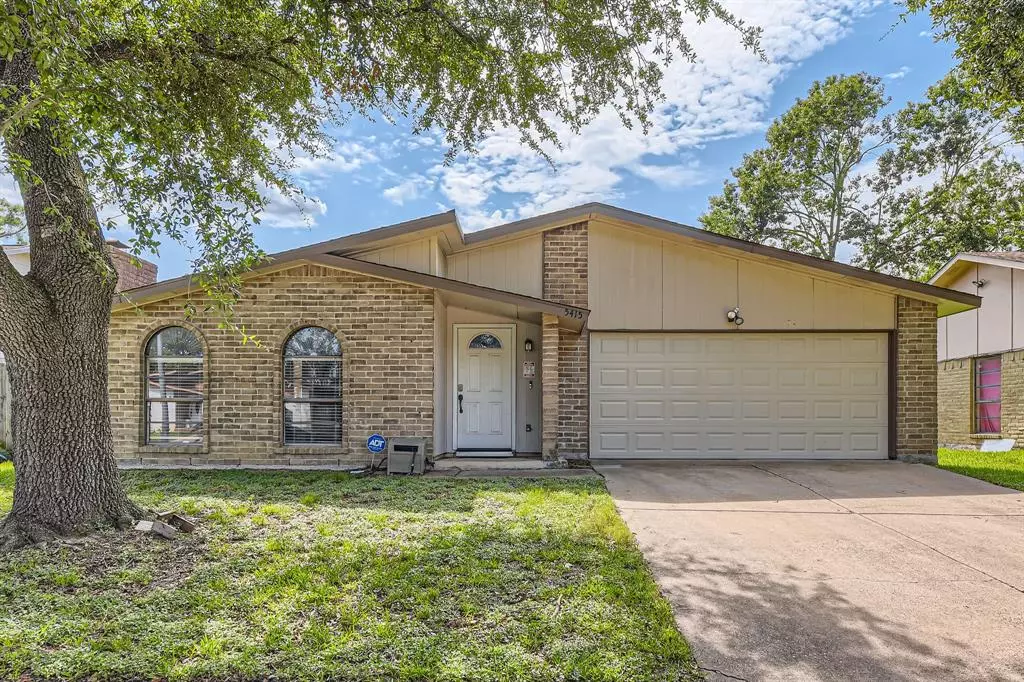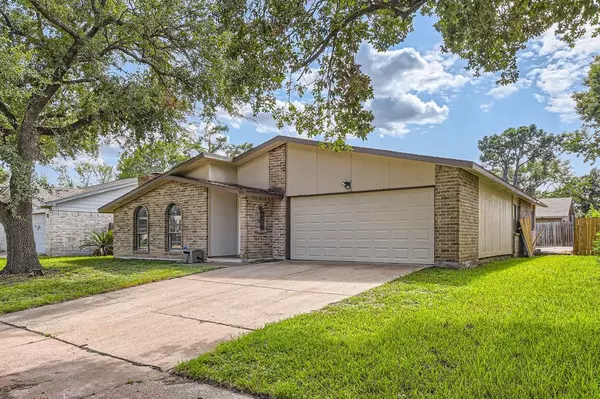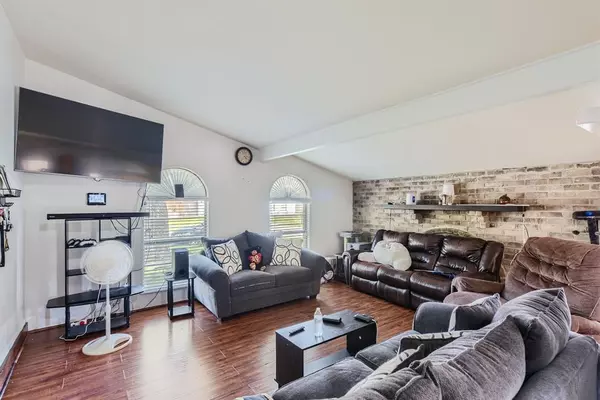
5415 Cairnleigh DR Houston, TX 77084
3 Beds
2 Baths
1,828 SqFt
UPDATED:
11/13/2024 08:02 PM
Key Details
Property Type Single Family Home
Listing Status Active
Purchase Type For Sale
Square Footage 1,828 sqft
Price per Sqft $134
Subdivision Glencairn Sec 06
MLS Listing ID 26339358
Style Traditional
Bedrooms 3
Full Baths 2
HOA Fees $375/ann
HOA Y/N 1
Year Built 1979
Annual Tax Amount $5,291
Tax Year 2023
Lot Size 6,300 Sqft
Acres 0.1446
Property Description
Location
State TX
County Harris
Area Bear Creek South
Rooms
Bedroom Description All Bedrooms Down,Primary Bed - 1st Floor,Walk-In Closet
Other Rooms 1 Living Area, Breakfast Room, Formal Dining, Kitchen/Dining Combo
Master Bathroom Primary Bath: Separate Shower
Den/Bedroom Plus 3
Interior
Interior Features Alarm System - Owned, Spa/Hot Tub, Wet Bar
Heating Central Gas
Cooling Central Electric
Flooring Carpet, Tile
Fireplaces Number 1
Fireplaces Type Wood Burning Fireplace
Exterior
Exterior Feature Back Yard, Fully Fenced
Parking Features Attached Garage
Garage Spaces 2.0
Pool In Ground
Roof Type Composition
Street Surface Concrete
Private Pool Yes
Building
Lot Description Subdivision Lot
Dwelling Type Free Standing
Faces East
Story 1
Foundation Slab
Lot Size Range 0 Up To 1/4 Acre
Sewer Public Sewer
Water Public Water
Structure Type Brick,Other
New Construction No
Schools
Elementary Schools Lieder Elementary School
Middle Schools Watkins Middle School
High Schools Cypress Lakes High School
School District 13 - Cypress-Fairbanks
Others
Senior Community No
Restrictions Unknown
Tax ID 112-582-000-0029
Ownership Full Ownership
Energy Description Attic Vents
Acceptable Financing Cash Sale, Conventional, FHA, VA
Tax Rate 2.0171
Disclosures Mud, Sellers Disclosure
Listing Terms Cash Sale, Conventional, FHA, VA
Financing Cash Sale,Conventional,FHA,VA
Special Listing Condition Mud, Sellers Disclosure


GET MORE INFORMATION





