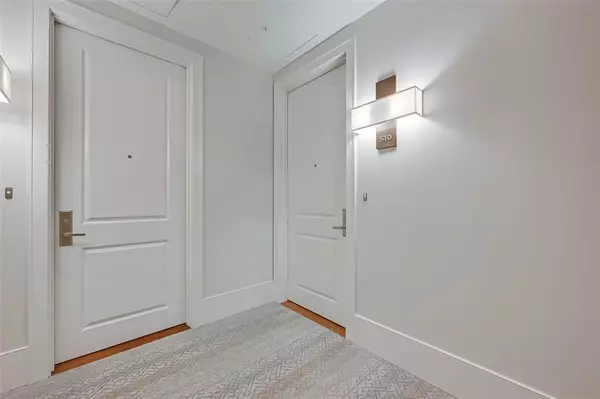
2047 Westcreek LN #510 Houston, TX 77027
2 Beds
2 Baths
1,516 SqFt
UPDATED:
11/10/2024 09:00 AM
Key Details
Property Type Condo
Listing Status Active
Purchase Type For Sale
Square Footage 1,516 sqft
Price per Sqft $494
Subdivision The Wilshire Condominiums
MLS Listing ID 83225252
Bedrooms 2
Full Baths 2
HOA Fees $1,198/mo
Year Built 2017
Annual Tax Amount $18,654
Tax Year 2021
Property Description
Location
State TX
County Harris
Area Briar Hollow
Building/Complex Name THE WILSHIRE
Rooms
Bedroom Description All Bedrooms Down,En-Suite Bath,Walk-In Closet
Other Rooms 1 Living Area, Kitchen/Dining Combo, Utility Room in House
Master Bathroom Primary Bath: Double Sinks, Primary Bath: Separate Shower, Primary Bath: Soaking Tub, Secondary Bath(s): Shower Only
Den/Bedroom Plus 2
Kitchen Island w/ Cooktop, Kitchen open to Family Room, Pantry, Soft Closing Cabinets, Soft Closing Drawers, Under Cabinet Lighting
Interior
Heating Central Electric
Cooling Central Gas
Flooring Engineered Wood, Tile
Appliance Electric Dryer Connection, Refrigerator
Dryer Utilities 1
Exterior
Exterior Feature Balcony/Terrace, Exercise Room, Guest Room Available, Party Room, Service Elevator, Storage, Trash Chute
View West
Street Surface Concrete
Total Parking Spaces 2
Private Pool No
Building
Lot Description Cleared
Builder Name Pelican Builders
New Construction No
Schools
Elementary Schools School At St George Place
Middle Schools Lanier Middle School
High Schools Lamar High School (Houston)
School District 27 - Houston
Others
HOA Fee Include Building & Grounds,Concierge,Gas,Insurance Common Area,Recreational Facilities,Trash Removal,Valet Parking,Water and Sewer
Senior Community No
Tax ID 138-873-003-0010
Ownership Full Ownership
Energy Description Digital Program Thermostat
Acceptable Financing Cash Sale, Conventional
Tax Rate 2.3307
Disclosures Seller may be subject to foreign tax and Buyer withholding per IRS, Sellers Disclosure
Listing Terms Cash Sale, Conventional
Financing Cash Sale,Conventional
Special Listing Condition Seller may be subject to foreign tax and Buyer withholding per IRS, Sellers Disclosure


GET MORE INFORMATION





