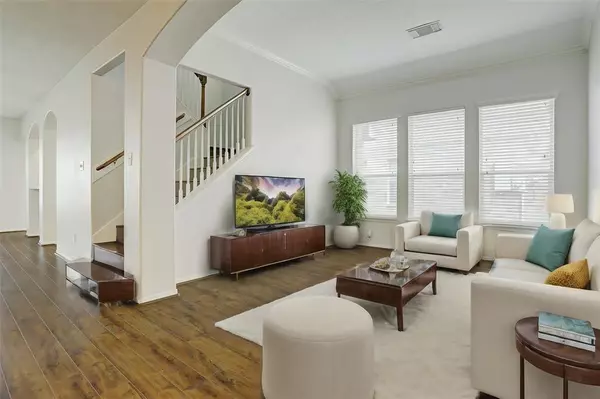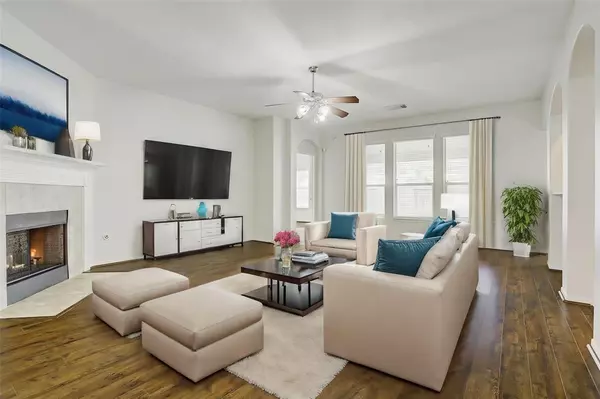
20622 Garden Ridge CYN Richmond, TX 77407
4 Beds
2.1 Baths
2,814 SqFt
UPDATED:
11/15/2024 03:54 PM
Key Details
Property Type Single Family Home
Sub Type Single Family Detached
Listing Status Pending
Purchase Type For Rent
Square Footage 2,814 sqft
Subdivision Fieldstone Sec 1
MLS Listing ID 45708481
Style Traditional
Bedrooms 4
Full Baths 2
Half Baths 1
Rental Info Long Term,One Year
Year Built 2007
Available Date 2024-08-27
Lot Size 6,900 Sqft
Acres 0.1584
Property Description
Location
State TX
County Fort Bend
Area Fort Bend County North/Richmond
Rooms
Bedroom Description En-Suite Bath,Primary Bed - 1st Floor,Walk-In Closet
Other Rooms Kitchen/Dining Combo, Living Area - 1st Floor, Living Area - 2nd Floor, Utility Room in House
Master Bathroom Primary Bath: Separate Shower, Primary Bath: Soaking Tub, Vanity Area
Kitchen Kitchen open to Family Room
Interior
Interior Features Alarm System - Owned, Fire/Smoke Alarm, High Ceiling, Window Coverings
Heating Central Gas
Cooling Central Electric
Flooring Carpet, Engineered Wood, Tile
Fireplaces Number 1
Fireplaces Type Gaslog Fireplace
Exterior
Exterior Feature Back Yard Fenced
Parking Features Attached Garage
Garage Spaces 2.0
Street Surface Concrete,Curbs
Private Pool No
Building
Lot Description Subdivision Lot
Story 2
Sewer Public Sewer
Water Public Water
New Construction No
Schools
Elementary Schools Oakland Elementary School
Middle Schools Bowie Middle School (Fort Bend)
High Schools Travis High School (Fort Bend)
School District 19 - Fort Bend
Others
Pets Allowed Not Allowed
Senior Community No
Restrictions Restricted
Tax ID 3104-01-002-0590-907
Energy Description Attic Fan,Ceiling Fans,Digital Program Thermostat,High-Efficiency HVAC
Disclosures No Disclosures, Owner/Agent
Special Listing Condition No Disclosures, Owner/Agent
Pets Allowed Not Allowed


GET MORE INFORMATION





