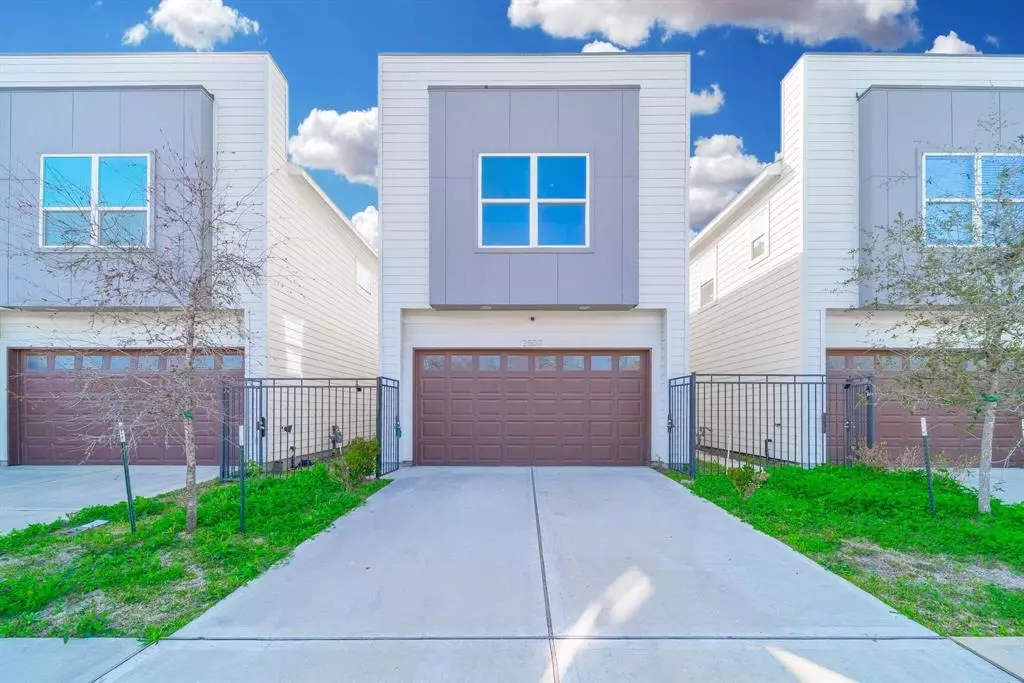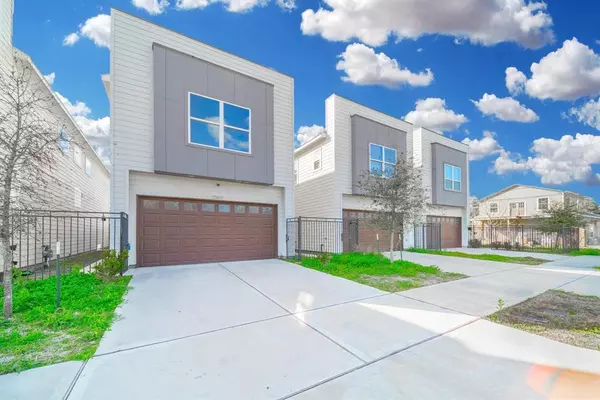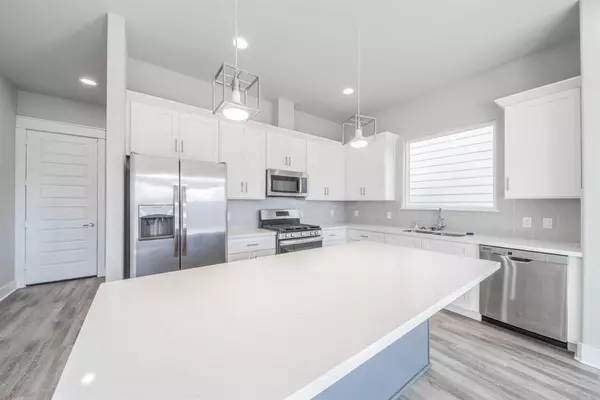
2507 Des Chaumes ST Houston, TX 77026
3 Beds
2.1 Baths
1,828 SqFt
UPDATED:
08/27/2024 09:00 AM
Key Details
Property Type Single Family Home
Listing Status Active
Purchase Type For Sale
Square Footage 1,828 sqft
Price per Sqft $180
Subdivision Liberty Square
MLS Listing ID 20249583
Style Traditional
Bedrooms 3
Full Baths 2
Half Baths 1
HOA Fees $495/ann
HOA Y/N 1
Year Built 2020
Annual Tax Amount $6,621
Tax Year 2023
Lot Size 2,490 Sqft
Acres 0.0572
Property Description
Location
State TX
County Harris
Area Northside
Rooms
Bedroom Description All Bedrooms Up
Other Rooms 1 Living Area, Breakfast Room, Den, Living Area - 1st Floor, Utility Room in House
Master Bathroom Hollywood Bath, Primary Bath: Double Sinks, Primary Bath: Separate Shower, Vanity Area
Den/Bedroom Plus 3
Kitchen Breakfast Bar, Island w/o Cooktop
Interior
Interior Features Crown Molding, Dryer Included, Fire/Smoke Alarm, High Ceiling, Refrigerator Included, Washer Included
Heating Central Gas
Cooling Central Electric
Flooring Carpet, Tile, Wood
Exterior
Exterior Feature Back Yard, Balcony, Covered Patio/Deck, Patio/Deck, Porch
Parking Features Attached Garage
Garage Spaces 2.0
Garage Description Auto Garage Door Opener, Double-Wide Driveway
Roof Type Composition
Street Surface Concrete
Private Pool No
Building
Lot Description Subdivision Lot
Dwelling Type Free Standing
Story 2
Foundation Slab
Lot Size Range 0 Up To 1/4 Acre
Sewer Public Sewer
Water Public Water
Structure Type Cement Board,Stucco
New Construction No
Schools
Elementary Schools Dogan Elementary School
Middle Schools Fleming Middle School
High Schools Wheatley High School
School District 27 - Houston
Others
Senior Community No
Restrictions Deed Restrictions,Restricted
Tax ID 140-087-001-0003
Energy Description Ceiling Fans,HVAC>13 SEER
Acceptable Financing Assumable 1st Lien, Cash Sale, Conventional, FHA, Owner Financing, VA
Tax Rate 2.0148
Disclosures Other Disclosures, Sellers Disclosure
Listing Terms Assumable 1st Lien, Cash Sale, Conventional, FHA, Owner Financing, VA
Financing Assumable 1st Lien,Cash Sale,Conventional,FHA,Owner Financing,VA
Special Listing Condition Other Disclosures, Sellers Disclosure


GET MORE INFORMATION





