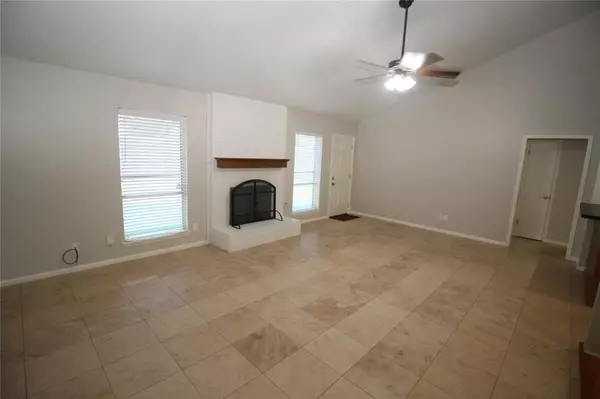
16203 Parksley DR Houston, TX 77059
4 Beds
2.2 Baths
1,952 SqFt
UPDATED:
09/29/2024 08:06 PM
Key Details
Property Type Single Family Home
Listing Status Active
Purchase Type For Sale
Square Footage 1,952 sqft
Price per Sqft $158
Subdivision Middlebrook 1
MLS Listing ID 46498649
Style Traditional
Bedrooms 4
Full Baths 2
Half Baths 2
HOA Fees $470/ann
HOA Y/N 1
Year Built 1975
Annual Tax Amount $6,599
Tax Year 2023
Lot Size 8,952 Sqft
Acres 0.2055
Property Description
Location
State TX
County Harris
Community Clear Lake City
Area Clear Lake Area
Rooms
Bedroom Description All Bedrooms Down,Walk-In Closet
Other Rooms 1 Living Area, Den, Formal Dining, Utility Room in House
Master Bathroom Primary Bath: Tub/Shower Combo
Kitchen Island w/ Cooktop
Interior
Interior Features Dryer Included, High Ceiling, Refrigerator Included, Washer Included, Wet Bar, Window Coverings
Heating Central Gas
Cooling Central Electric
Flooring Carpet, Travertine
Fireplaces Number 1
Fireplaces Type Gas Connections
Exterior
Exterior Feature Back Yard Fenced, Fully Fenced, Patio/Deck, Subdivision Tennis Court
Parking Features Attached Garage
Garage Spaces 2.0
Roof Type Composition
Street Surface Asphalt
Private Pool No
Building
Lot Description Corner, Greenbelt, Subdivision Lot
Dwelling Type Free Standing
Story 1
Foundation Slab
Lot Size Range 0 Up To 1/4 Acre
Sewer Public Sewer
Water Public Water
Structure Type Brick
New Construction No
Schools
Elementary Schools Armand Bayou Elementary School
Middle Schools Space Center Intermediate School
High Schools Clear Lake High School
School District 9 - Clear Creek
Others
HOA Fee Include Grounds,Recreational Facilities
Senior Community No
Restrictions Deed Restrictions
Tax ID 105-378-000-0031
Energy Description Ceiling Fans,Digital Program Thermostat
Acceptable Financing Cash Sale, Conventional, FHA, VA
Tax Rate 2.2789
Disclosures Mud
Listing Terms Cash Sale, Conventional, FHA, VA
Financing Cash Sale,Conventional,FHA,VA
Special Listing Condition Mud


GET MORE INFORMATION





