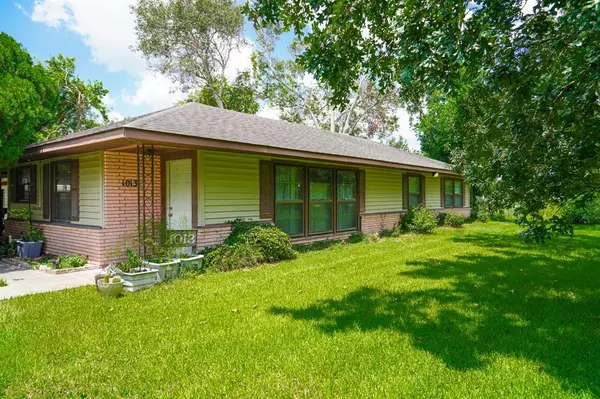
1013 E Calhoun ST El Campo, TX 77437
3 Beds
2 Baths
1,940 SqFt
UPDATED:
11/18/2024 08:18 PM
Key Details
Property Type Single Family Home
Listing Status Active
Purchase Type For Sale
Square Footage 1,940 sqft
Price per Sqft $117
Subdivision Otell 1St
MLS Listing ID 74364165
Style Ranch,Traditional
Bedrooms 3
Full Baths 2
Year Built 1953
Annual Tax Amount $4,908
Tax Year 2023
Lot Size 1.651 Acres
Acres 1.6515
Property Description
This ranch style brick home sits on a lot that is over 1.5 acres. The home is surrounded by trees, offering quiet country living with city amenities.
The main living area has an open space concept with large windows that overlook the spacious front yard. There is a large primary bedroom with an en-suite bathroom that features a standing shower. There are two additional bedrooms and a full hallway bathroom. Inside you will also find a large bonus room with tons of closet storage. This would be a great space for an office, craft room, or climatized storage.
This property includes many outdoor buildings such as a 2 car wooden garage, a second carport, a metal storage building in the backyard, and a large metal workshop. The workshop is nearly 2,000 sqft and features electricity, concrete floors, large doors, and an upstairs storage area.
Location
State TX
County Wharton
Interior
Heating Central Gas
Cooling Central Electric
Exterior
Parking Features Attached Garage
Garage Spaces 1.0
Carport Spaces 3
Roof Type Composition
Private Pool No
Building
Lot Description Cleared
Dwelling Type Free Standing
Story 1
Foundation Slab
Lot Size Range 1 Up to 2 Acres
Sewer Public Sewer
Water Public Water
Structure Type Brick
New Construction No
Schools
Elementary Schools Northside Elementary School (El Campo)
Middle Schools El Campo Middle School
High Schools El Campo High School
School District 198 - El Campo
Others
Senior Community No
Restrictions No Restrictions
Tax ID R21214
Tax Rate 2.3981
Disclosures Other Disclosures, Sellers Disclosure
Special Listing Condition Other Disclosures, Sellers Disclosure


GET MORE INFORMATION





