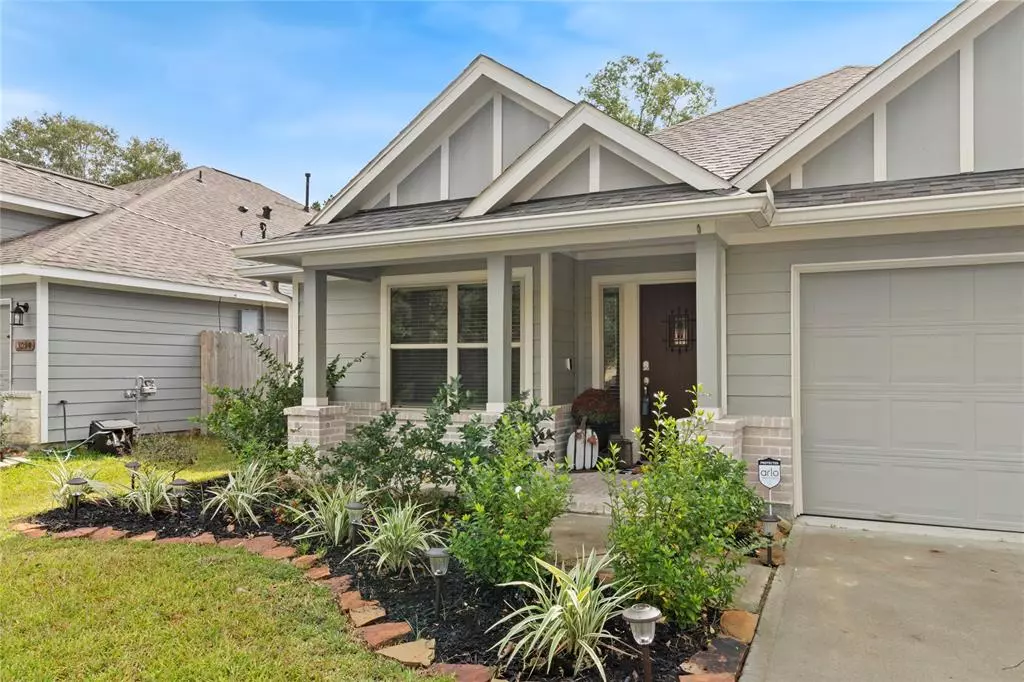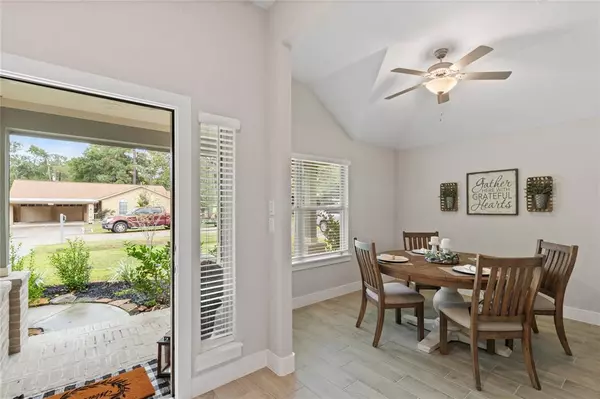
309A Maple Lane Conroe, TX 77304
3 Beds
2 Baths
1,607 SqFt
UPDATED:
11/09/2024 07:07 PM
Key Details
Property Type Single Family Home
Listing Status Active
Purchase Type For Sale
Square Footage 1,607 sqft
Price per Sqft $199
Subdivision Artesian Forest 02
MLS Listing ID 19708401
Style Traditional
Bedrooms 3
Full Baths 2
Year Built 2022
Annual Tax Amount $5,285
Tax Year 2023
Lot Size 6,406 Sqft
Acres 0.1471
Property Description
Location
State TX
County Montgomery
Area Conroe Southwest
Rooms
Bedroom Description All Bedrooms Down,En-Suite Bath,Walk-In Closet
Other Rooms Entry, Formal Dining, Utility Room in House
Master Bathroom Primary Bath: Double Sinks, Primary Bath: Shower Only, Secondary Bath(s): Tub/Shower Combo
Kitchen Breakfast Bar, Island w/o Cooktop, Kitchen open to Family Room, Pantry, Soft Closing Cabinets, Soft Closing Drawers
Interior
Interior Features Alarm System - Owned, Fire/Smoke Alarm, Refrigerator Included, Window Coverings
Heating Central Gas
Cooling Central Electric
Exterior
Exterior Feature Back Green Space, Back Yard, Back Yard Fenced, Covered Patio/Deck, Porch
Parking Features Attached Garage
Garage Spaces 2.0
Garage Description Auto Garage Door Opener, Double-Wide Driveway
Roof Type Composition
Street Surface Asphalt,Curbs
Private Pool No
Building
Lot Description Subdivision Lot
Dwelling Type Free Standing
Story 1
Foundation Slab
Lot Size Range 0 Up To 1/4 Acre
Sewer Public Sewer
Water Public Water
Structure Type Brick,Cement Board
New Construction No
Schools
Elementary Schools Rice Elementary School (Conroe)
Middle Schools Peet Junior High School
High Schools Conroe High School
School District 11 - Conroe
Others
Senior Community No
Restrictions Deed Restrictions
Tax ID 2170-02-02500
Ownership Full Ownership
Energy Description Insulated/Low-E windows,Insulation - Batt,Insulation - Blown Cellulose
Acceptable Financing Cash Sale, Conventional, FHA, Investor, VA
Tax Rate 1.9163
Disclosures Home Protection Plan, Sellers Disclosure
Listing Terms Cash Sale, Conventional, FHA, Investor, VA
Financing Cash Sale,Conventional,FHA,Investor,VA
Special Listing Condition Home Protection Plan, Sellers Disclosure


GET MORE INFORMATION





