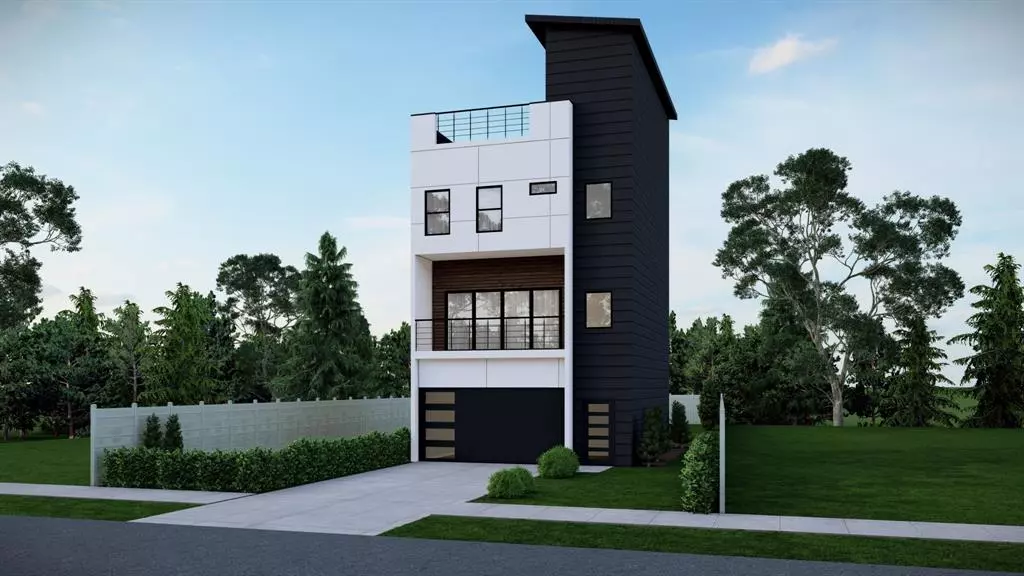
2423 Bastrop ST Houston, TX 77004
3 Beds
3.1 Baths
2,078 SqFt
UPDATED:
09/05/2024 09:03 AM
Key Details
Property Type Single Family Home
Listing Status Active
Purchase Type For Sale
Square Footage 2,078 sqft
Price per Sqft $267
Subdivision Mcgowen Estates
MLS Listing ID 3084213
Style Contemporary/Modern
Bedrooms 3
Full Baths 3
Half Baths 1
Year Built 2024
Annual Tax Amount $1,310
Tax Year 2023
Lot Size 1,652 Sqft
Acres 0.0379
Property Description
Location
State TX
County Harris
Area University Area
Rooms
Bedroom Description 1 Bedroom Down - Not Primary BR,En-Suite Bath,Primary Bed - 3rd Floor,Walk-In Closet
Other Rooms 1 Living Area
Master Bathroom Half Bath, Primary Bath: Separate Shower, Primary Bath: Soaking Tub, Secondary Bath(s): Shower Only, Secondary Bath(s): Tub/Shower Combo
Kitchen Island w/o Cooktop, Kitchen open to Family Room, Soft Closing Drawers, Under Cabinet Lighting
Interior
Interior Features Balcony, High Ceiling
Heating Central Gas
Cooling Central Electric
Flooring Vinyl Plank
Exterior
Exterior Feature Balcony, Exterior Gas Connection, Rooftop Deck
Parking Features Attached Garage
Garage Spaces 2.0
Garage Description Additional Parking
Roof Type Composition
Street Surface Asphalt
Private Pool No
Building
Lot Description Other
Dwelling Type Free Standing
Faces West
Story 4
Foundation Slab
Lot Size Range 0 Up To 1/4 Acre
Builder Name Agave Azul Homes
Sewer Public Sewer
Water Public Water
Structure Type Cement Board
New Construction Yes
Schools
Elementary Schools Blackshear Elementary School (Houston)
Middle Schools Cullen Middle School (Houston)
High Schools Yates High School
School District 27 - Houston
Others
Senior Community No
Restrictions No Restrictions
Tax ID 145-844-001-0003
Energy Description Ceiling Fans,Insulation - Batt
Acceptable Financing Cash Sale, Conventional, FHA, Investor
Tax Rate 2.1298
Disclosures No Disclosures
Listing Terms Cash Sale, Conventional, FHA, Investor
Financing Cash Sale,Conventional,FHA,Investor
Special Listing Condition No Disclosures


GET MORE INFORMATION





