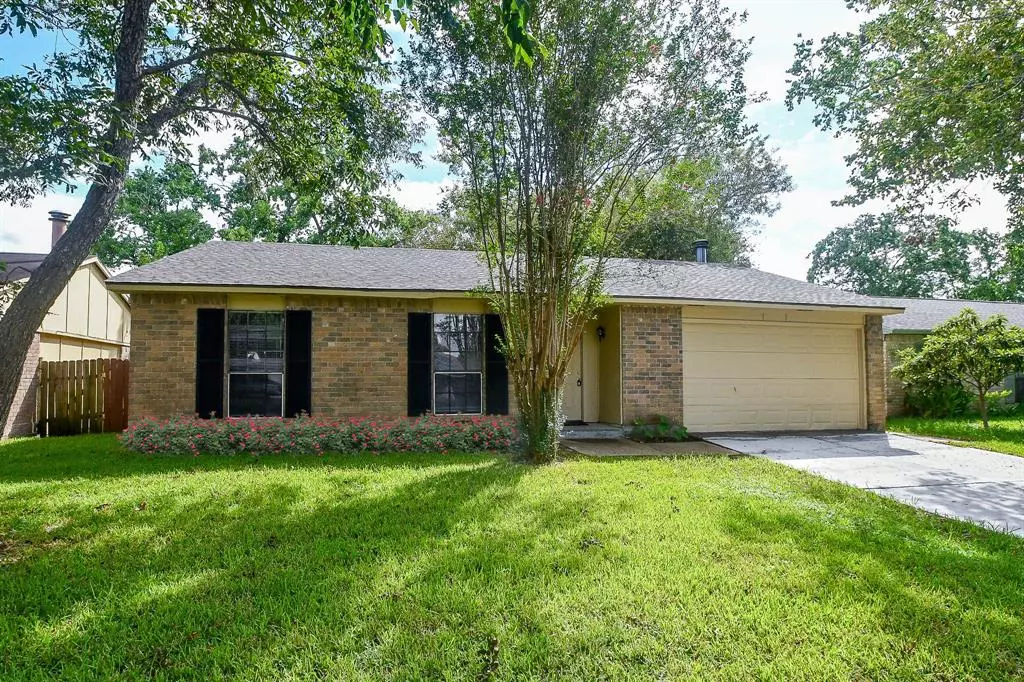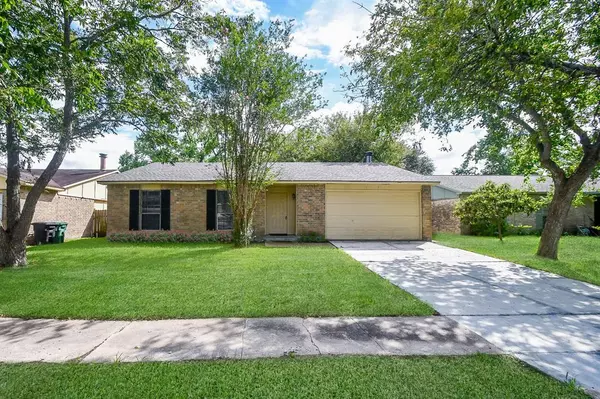
4831 Porter Ridge DR Houston, TX 77053
3 Beds
2 Baths
1,357 SqFt
UPDATED:
11/25/2024 08:59 PM
Key Details
Property Type Single Family Home
Listing Status Active
Purchase Type For Sale
Square Footage 1,357 sqft
Price per Sqft $136
Subdivision Ridgemont
MLS Listing ID 48291474
Style Traditional
Bedrooms 3
Full Baths 2
HOA Fees $300/ann
HOA Y/N 1
Year Built 1972
Annual Tax Amount $3,739
Tax Year 2023
Lot Size 6,600 Sqft
Acres 0.1515
Property Description
Location
State TX
County Fort Bend
Area Missouri City Area
Rooms
Bedroom Description All Bedrooms Down,En-Suite Bath,Walk-In Closet
Other Rooms 1 Living Area, Breakfast Room, Home Office/Study, Living/Dining Combo, Utility Room in House
Master Bathroom Full Secondary Bathroom Down, Primary Bath: Tub/Shower Combo, Secondary Bath(s): Tub/Shower Combo
Den/Bedroom Plus 3
Kitchen Breakfast Bar, Pantry
Interior
Heating Central Electric
Cooling Central Electric
Flooring Laminate
Fireplaces Number 1
Fireplaces Type Wood Burning Fireplace
Exterior
Exterior Feature Back Yard Fenced
Parking Features Attached Garage
Garage Spaces 2.0
Garage Description Double-Wide Driveway
Roof Type Composition
Street Surface Concrete,Curbs
Private Pool No
Building
Lot Description Subdivision Lot
Dwelling Type Free Standing
Faces Northeast
Story 1
Foundation Slab
Lot Size Range 0 Up To 1/4 Acre
Sewer Public Sewer
Water Public Water
Structure Type Brick
New Construction No
Schools
Elementary Schools Ridgemont Elementary School
Middle Schools Mcauliffe Middle School
High Schools Willowridge High School
School District 19 - Fort Bend
Others
Senior Community No
Restrictions Unknown
Tax ID 6250-03-020-1500-907
Energy Description Ceiling Fans
Acceptable Financing Cash Sale, Conventional, FHA, Investor, VA
Tax Rate 1.9473
Disclosures Sellers Disclosure
Listing Terms Cash Sale, Conventional, FHA, Investor, VA
Financing Cash Sale,Conventional,FHA,Investor,VA
Special Listing Condition Sellers Disclosure


GET MORE INFORMATION





