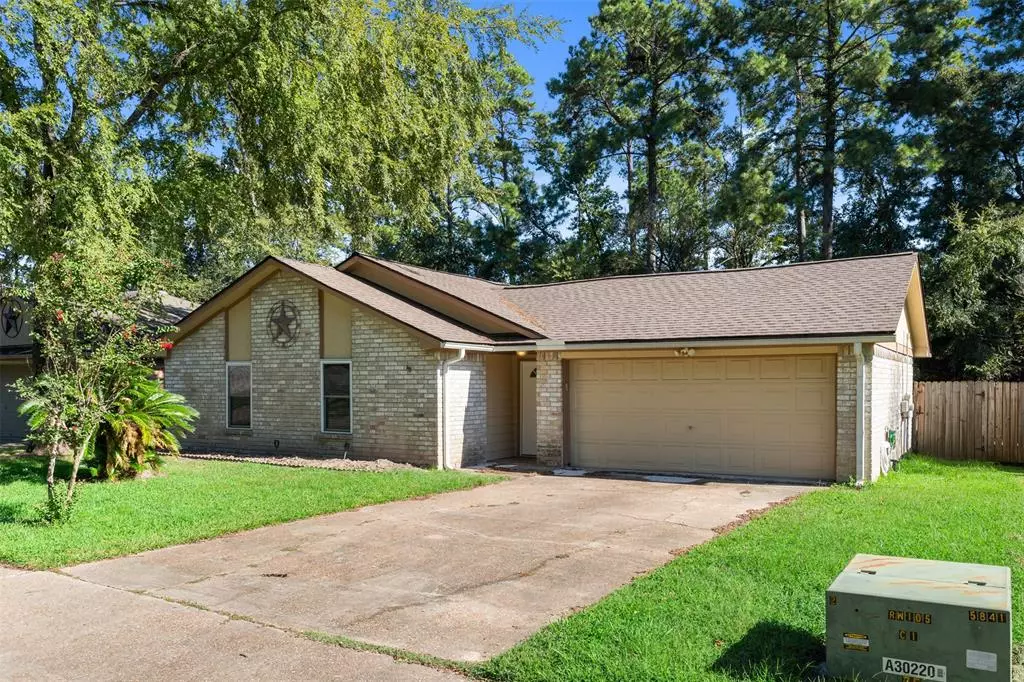
3004 Hunnington DR Conroe, TX 77303
3 Beds
2 Baths
1,607 SqFt
UPDATED:
11/11/2024 03:43 PM
Key Details
Property Type Single Family Home
Listing Status Active
Purchase Type For Sale
Square Footage 1,607 sqft
Price per Sqft $136
Subdivision Robinwood
MLS Listing ID 61745178
Style Traditional
Bedrooms 3
Full Baths 2
HOA Fees $360/ann
HOA Y/N 1
Year Built 1979
Lot Size 6,600 Sqft
Acres 0.1515
Property Description
Location
State TX
County Montgomery
Area Conroe Northeast
Rooms
Bedroom Description All Bedrooms Down,Primary Bed - 1st Floor
Other Rooms 1 Living Area, Breakfast Room, Formal Dining
Master Bathroom Primary Bath: Tub/Shower Combo, Secondary Bath(s): Tub/Shower Combo
Kitchen Breakfast Bar
Interior
Interior Features Fire/Smoke Alarm, Window Coverings
Heating Central Electric, Zoned
Cooling Central Electric, Zoned
Flooring Carpet, Tile
Fireplaces Number 1
Fireplaces Type Wood Burning Fireplace
Exterior
Exterior Feature Back Yard, Back Yard Fenced, Sprinkler System, Storage Shed
Parking Features Attached Garage
Garage Spaces 2.0
Roof Type Composition
Private Pool No
Building
Lot Description Subdivision Lot
Dwelling Type Free Standing
Faces North
Story 1
Foundation Slab
Lot Size Range 0 Up To 1/4 Acre
Sewer Public Sewer
Water Public Water
Structure Type Brick
New Construction No
Schools
Elementary Schools Anderson Elementary School (Conroe)
Middle Schools Stockton Junior High School
High Schools Conroe High School
School District 11 - Conroe
Others
Senior Community No
Restrictions Deed Restrictions
Tax ID 8387-00-03100
Energy Description Attic Fan,Attic Vents,Ceiling Fans
Acceptable Financing Cash Sale, Conventional, FHA, VA
Disclosures Owner/Agent, Sellers Disclosure
Listing Terms Cash Sale, Conventional, FHA, VA
Financing Cash Sale,Conventional,FHA,VA
Special Listing Condition Owner/Agent, Sellers Disclosure


GET MORE INFORMATION





