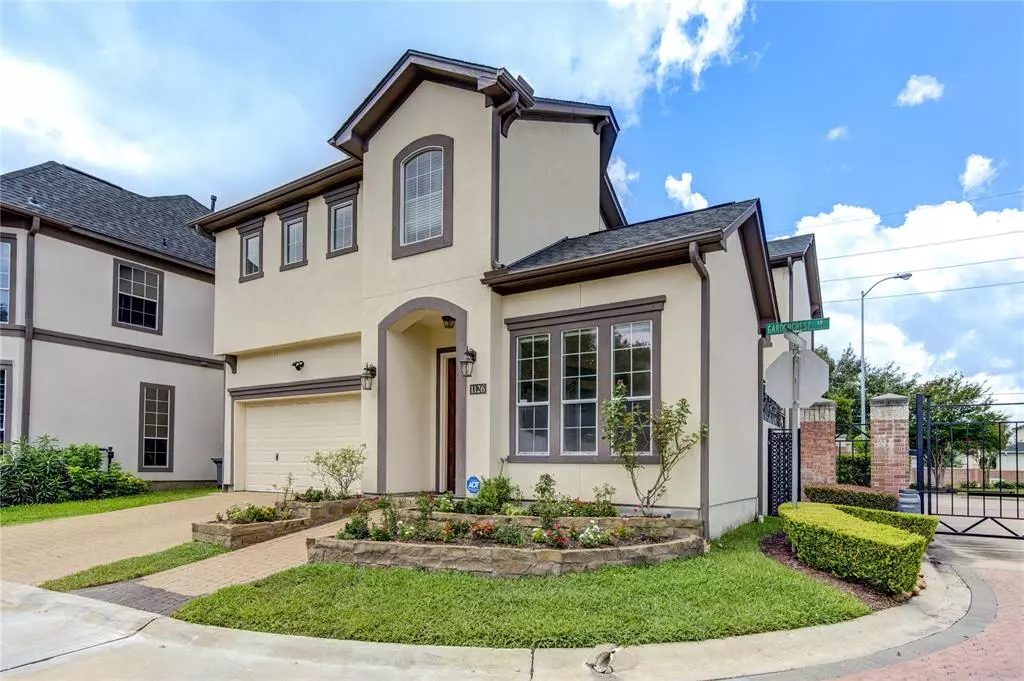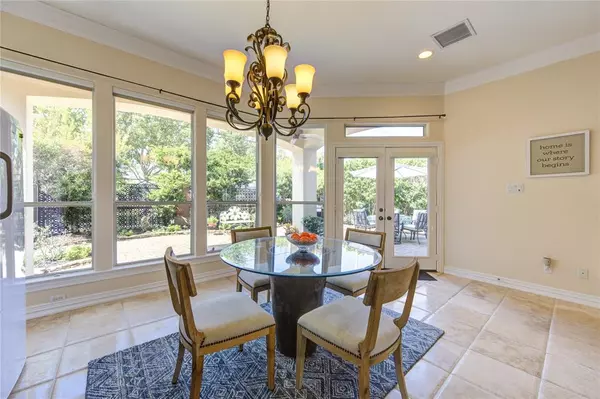
1126 Gardencrest LN Houston, TX 77077
3 Beds
2.1 Baths
2,665 SqFt
UPDATED:
11/26/2024 04:03 PM
Key Details
Property Type Single Family Home
Listing Status Active
Purchase Type For Sale
Square Footage 2,665 sqft
Price per Sqft $195
Subdivision Parkway Village
MLS Listing ID 50742955
Style Traditional
Bedrooms 3
Full Baths 2
Half Baths 1
HOA Fees $2,800/ann
HOA Y/N 1
Year Built 2002
Annual Tax Amount $8,724
Tax Year 2023
Lot Size 4,306 Sqft
Acres 0.0989
Property Description
Location
State TX
County Harris
Area Energy Corridor
Rooms
Bedroom Description All Bedrooms Up
Interior
Interior Features Alarm System - Owned
Heating Central Gas
Cooling Central Electric
Fireplaces Number 1
Exterior
Parking Features Attached Garage
Garage Spaces 2.0
Roof Type Composition
Street Surface Asphalt
Private Pool No
Building
Lot Description Subdivision Lot
Dwelling Type Free Standing
Story 2
Foundation Slab
Lot Size Range 0 Up To 1/4 Acre
Sewer Public Sewer
Water Public Water
Structure Type Stucco,Wood
New Construction No
Schools
Elementary Schools Bush Elementary School (Houston)
Middle Schools West Briar Middle School
High Schools Westside High School
School District 27 - Houston
Others
HOA Fee Include Limited Access Gates
Senior Community No
Restrictions Deed Restrictions
Tax ID 120-984-001-0027
Acceptable Financing Cash Sale, Conventional, FHA
Tax Rate 2.0148
Disclosures Sellers Disclosure
Listing Terms Cash Sale, Conventional, FHA
Financing Cash Sale,Conventional,FHA
Special Listing Condition Sellers Disclosure


GET MORE INFORMATION





