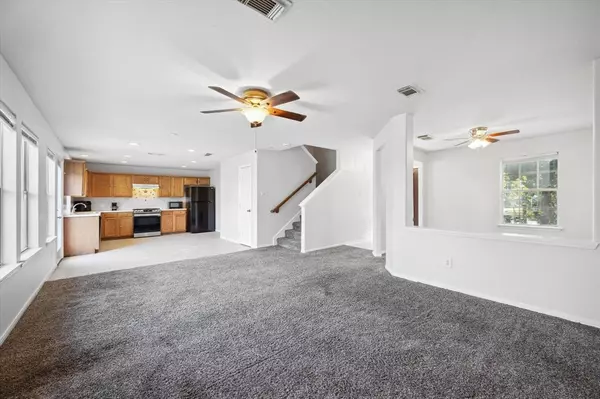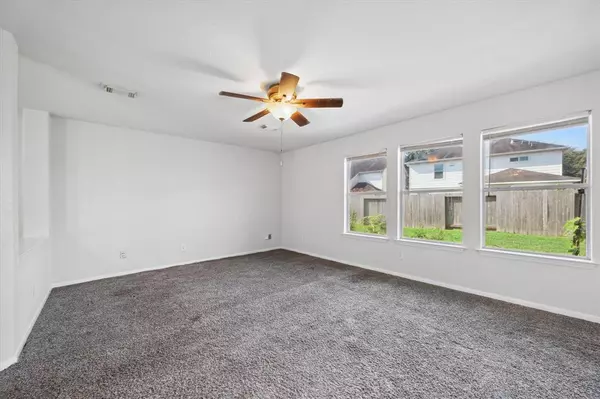
11034 Stoneridge Canyon CT Houston, TX 77089
3 Beds
2.1 Baths
1,752 SqFt
UPDATED:
11/28/2024 01:10 PM
Key Details
Property Type Single Family Home
Listing Status Active
Purchase Type For Sale
Square Footage 1,752 sqft
Price per Sqft $165
Subdivision Riverstone Ranch Sec 02
MLS Listing ID 54131289
Style Traditional
Bedrooms 3
Full Baths 2
Half Baths 1
HOA Fees $725/ann
HOA Y/N 1
Year Built 2002
Annual Tax Amount $6,164
Tax Year 2023
Lot Size 6,290 Sqft
Acres 0.1444
Property Description
Location
State TX
County Harris
Community Riverstone
Area Southbelt/Ellington
Rooms
Bedroom Description All Bedrooms Up
Other Rooms 1 Living Area, Formal Dining, Living Area - 1st Floor, Living/Dining Combo, Utility Room in House
Master Bathroom Secondary Bath(s): Tub/Shower Combo
Kitchen Kitchen open to Family Room
Interior
Interior Features Alarm System - Leased
Heating Central Gas
Cooling Central Electric
Flooring Carpet, Laminate, Tile
Exterior
Exterior Feature Back Yard Fenced, Patio/Deck
Parking Features Attached Garage
Garage Spaces 2.0
Garage Description Double-Wide Driveway
Roof Type Composition
Street Surface Concrete,Curbs
Private Pool No
Building
Lot Description Subdivision Lot
Dwelling Type Free Standing
Story 2
Foundation Slab
Lot Size Range 0 Up To 1/4 Acre
Water Water District
Structure Type Brick,Wood
New Construction No
Schools
Elementary Schools South Belt Elementary School
Middle Schools Melillo Middle School
High Schools Dobie High School
School District 41 - Pasadena
Others
HOA Fee Include Clubhouse,Recreational Facilities
Senior Community No
Restrictions Deed Restrictions
Tax ID 122-602-002-0049
Energy Description Ceiling Fans
Tax Rate 2.3295
Disclosures Sellers Disclosure
Special Listing Condition Sellers Disclosure


GET MORE INFORMATION





