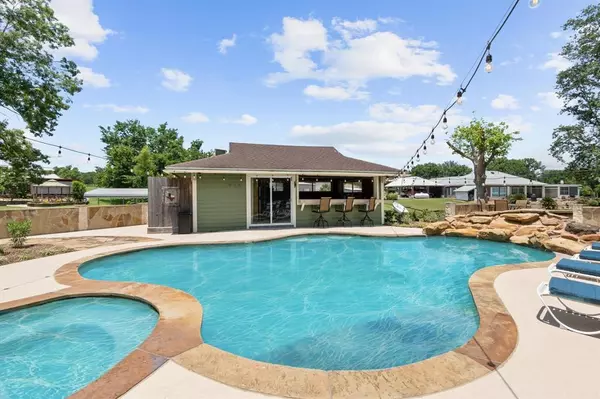
11008 Hillside DR Willis, TX 77318
4 Beds
4 Baths
3,310 SqFt
UPDATED:
09/24/2024 12:34 AM
Key Details
Property Type Single Family Home
Listing Status Active
Purchase Type For Sale
Square Footage 3,310 sqft
Price per Sqft $377
Subdivision Thompson Country
MLS Listing ID 86934473
Style Other Style
Bedrooms 4
Full Baths 4
Year Built 1991
Annual Tax Amount $11,969
Tax Year 2023
Lot Size 1.830 Acres
Acres 1.83
Property Description
Location
State TX
County Montgomery
Area Lake Conroe Area
Rooms
Bedroom Description 2 Bedrooms Down,En-Suite Bath,Primary Bed - 1st Floor,Sitting Area,Walk-In Closet
Other Rooms Breakfast Room, Family Room, Gameroom Up, Kitchen/Dining Combo, Living Area - 1st Floor, Living Area - 2nd Floor, Sun Room, Utility Room in House
Master Bathroom Full Secondary Bathroom Down, Primary Bath: Double Sinks, Primary Bath: Separate Shower, Primary Bath: Soaking Tub, Secondary Bath(s): Separate Shower, Secondary Bath(s): Shower Only, Secondary Bath(s): Soaking Tub, Vanity Area
Den/Bedroom Plus 4
Kitchen Breakfast Bar, Kitchen open to Family Room
Interior
Interior Features Balcony, Formal Entry/Foyer, Spa/Hot Tub, Window Coverings
Heating Central Electric
Cooling Central Electric
Flooring Carpet, Laminate, Tile
Fireplaces Number 2
Fireplaces Type Wood Burning Fireplace
Exterior
Exterior Feature Back Green Space, Back Yard, Balcony, Covered Patio/Deck, Outdoor Fireplace, Patio/Deck, Porch, Private Driveway, Side Yard, Spa/Hot Tub, Workshop
Parking Features Detached Garage, Oversized Garage, Tandem
Garage Spaces 4.0
Pool In Ground
Waterfront Description Boat Lift,Boat Slip,Bulkhead,Lake View,Lakefront,Wood Bulkhead
Roof Type Other
Street Surface Concrete
Private Pool Yes
Building
Lot Description Cleared, Cul-De-Sac, Water View, Waterfront, Wooded
Dwelling Type Free Standing
Faces North
Story 2
Foundation Slab
Lot Size Range 1 Up to 2 Acres
Sewer Septic Tank
Water Well
Structure Type Wood
New Construction No
Schools
Elementary Schools Lagway Elementary School
Middle Schools Robert P. Brabham Middle School
High Schools Willis High School
School District 56 - Willis
Others
Senior Community No
Restrictions Unknown
Tax ID 0007-08-01000
Energy Description Ceiling Fans,Digital Program Thermostat,Insulation - Spray-Foam,North/South Exposure
Acceptable Financing Cash Sale, Conventional, FHA, Investor, VA
Tax Rate 1.6258
Disclosures Sellers Disclosure
Listing Terms Cash Sale, Conventional, FHA, Investor, VA
Financing Cash Sale,Conventional,FHA,Investor,VA
Special Listing Condition Sellers Disclosure


GET MORE INFORMATION





