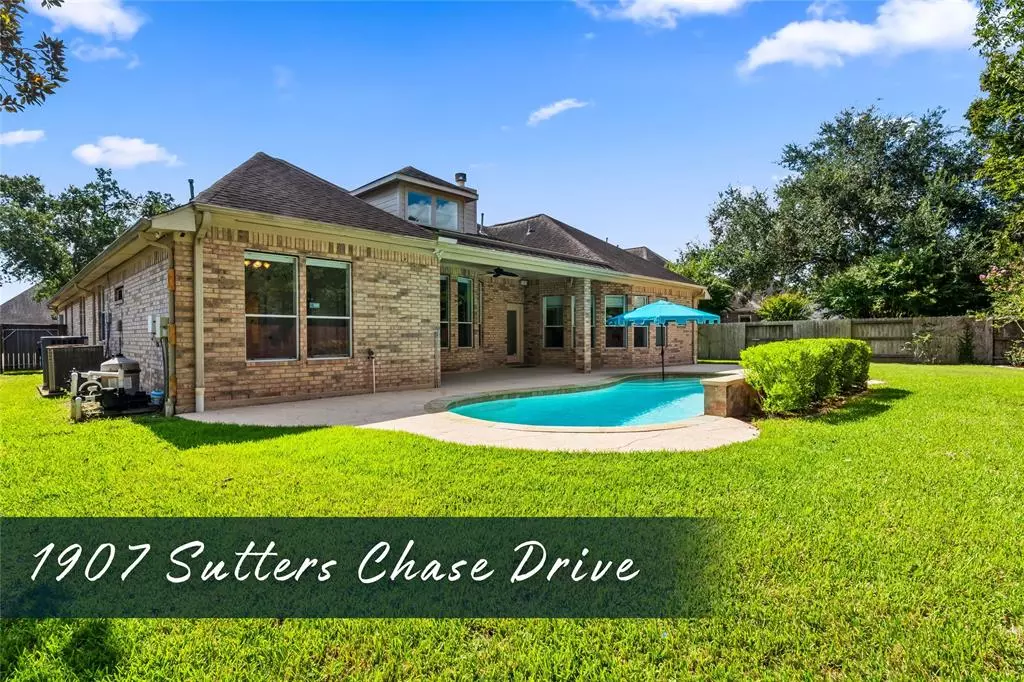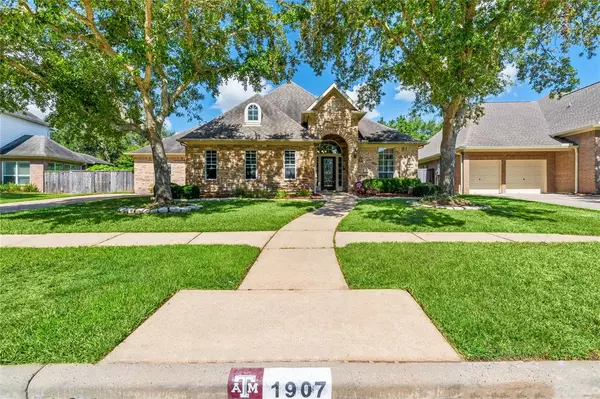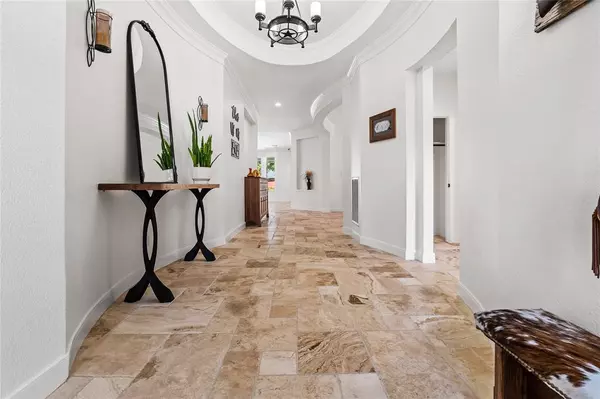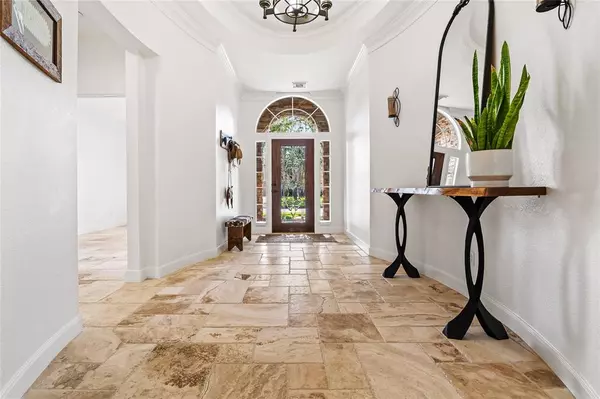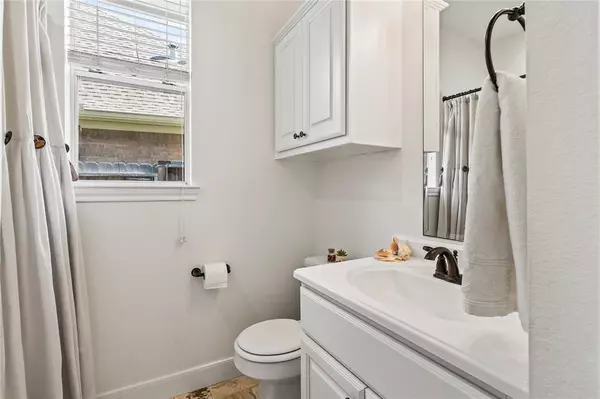
1907 Sutters Chase DR Sugar Land, TX 77479
4 Beds
3 Baths
3,250 SqFt
UPDATED:
11/30/2024 01:32 PM
Key Details
Property Type Single Family Home
Listing Status Active
Purchase Type For Sale
Square Footage 3,250 sqft
Price per Sqft $221
Subdivision Greatwood Tuscany Place Sec 3
MLS Listing ID 54582487
Style Traditional
Bedrooms 4
Full Baths 3
HOA Fees $1,005/ann
HOA Y/N 1
Year Built 2001
Annual Tax Amount $11,225
Tax Year 2023
Lot Size 0.268 Acres
Acres 0.2676
Property Description
Location
State TX
County Fort Bend
Community Greatwood
Area Sugar Land West
Rooms
Bedroom Description All Bedrooms Down,En-Suite Bath,Primary Bed - 1st Floor,Sitting Area,Split Plan,Walk-In Closet
Other Rooms Breakfast Room, Family Room, Formal Dining, Gameroom Down, Home Office/Study, Living Area - 1st Floor, Sun Room, Utility Room in House
Master Bathroom Hollywood Bath, Primary Bath: Double Sinks, Primary Bath: Jetted Tub, Primary Bath: Separate Shower, Primary Bath: Soaking Tub, Secondary Bath(s): Tub/Shower Combo, Vanity Area
Kitchen Breakfast Bar, Island w/ Cooktop, Kitchen open to Family Room, Pantry, Soft Closing Cabinets, Soft Closing Drawers, Walk-in Pantry
Interior
Interior Features Alarm System - Owned, Dryer Included, Fire/Smoke Alarm, Formal Entry/Foyer, High Ceiling, Prewired for Alarm System, Refrigerator Included, Spa/Hot Tub, Washer Included, Window Coverings
Heating Central Gas
Cooling Central Electric
Flooring Stone, Travertine
Fireplaces Number 1
Fireplaces Type Gaslog Fireplace
Exterior
Exterior Feature Patio/Deck, Spa/Hot Tub, Sprinkler System
Parking Features Attached Garage
Garage Spaces 2.0
Garage Description Additional Parking, Auto Garage Door Opener
Pool Gunite
Roof Type Composition
Street Surface Concrete
Private Pool Yes
Building
Lot Description In Golf Course Community, Subdivision Lot
Dwelling Type Free Standing
Faces East
Story 1
Foundation Slab
Lot Size Range 1/4 Up to 1/2 Acre
Builder Name Village
Sewer Public Sewer
Water Public Water, Water District
Structure Type Brick,Cement Board,Stone,Wood
New Construction No
Schools
Elementary Schools Campbell Elementary School (Lamar)
Middle Schools Reading Junior High School
High Schools George Ranch High School
School District 33 - Lamar Consolidated
Others
HOA Fee Include Clubhouse,Courtesy Patrol,Grounds,Recreational Facilities
Senior Community No
Restrictions Deed Restrictions
Tax ID 3016-03-001-0060-901
Ownership Full Ownership
Energy Description Ceiling Fans,Digital Program Thermostat,Energy Star/CFL/LED Lights
Acceptable Financing Cash Sale, Conventional, VA
Tax Rate 2.17
Disclosures Mud, Owner/Agent, Sellers Disclosure
Listing Terms Cash Sale, Conventional, VA
Financing Cash Sale,Conventional,VA
Special Listing Condition Mud, Owner/Agent, Sellers Disclosure


GET MORE INFORMATION

