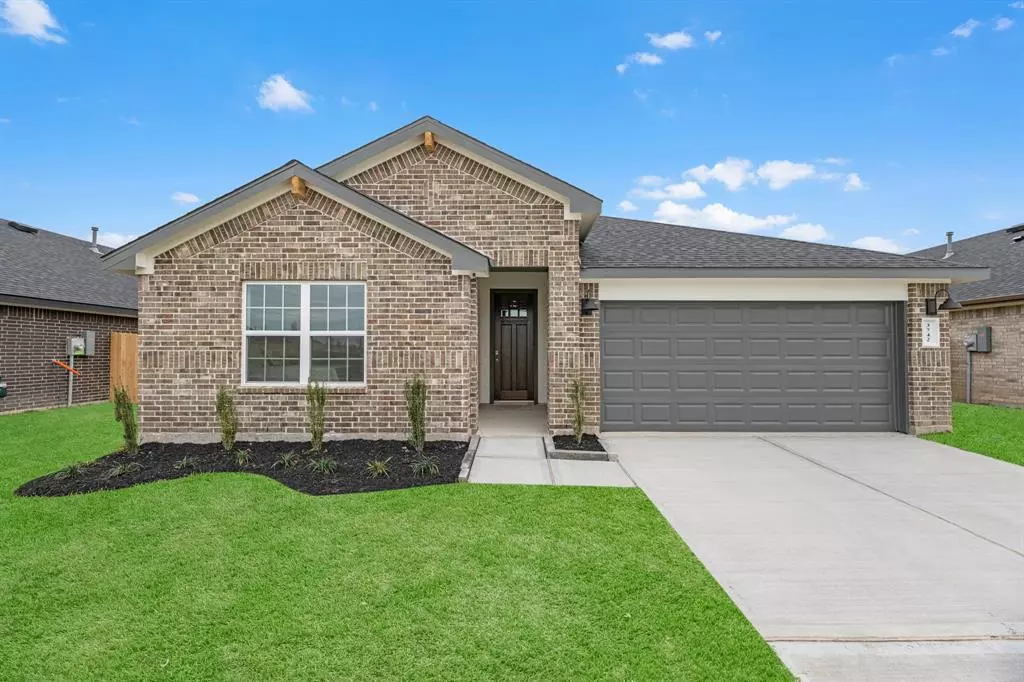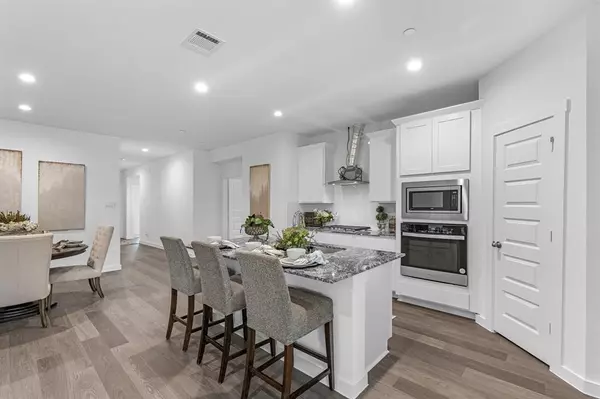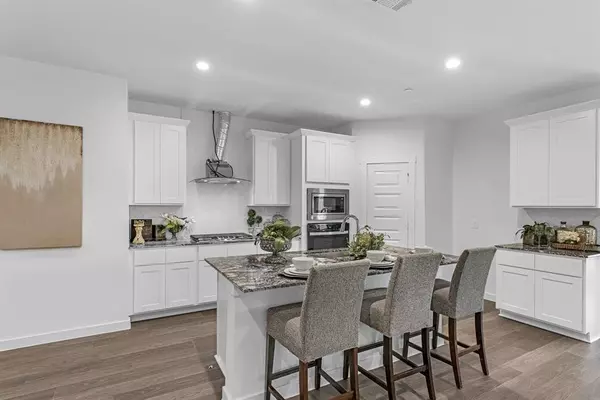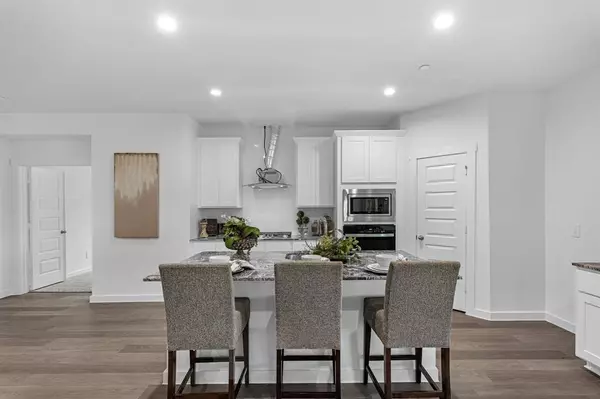
GET MORE INFORMATION
$ 336,000
$ 342,990 2.0%
8904 Marlow DR Texas City, TX 77591
4 Beds
3 Baths
2,199 SqFt
UPDATED:
Key Details
Sold Price $336,000
Property Type Single Family Home
Listing Status Sold
Purchase Type For Sale
Square Footage 2,199 sqft
Price per Sqft $152
Subdivision Marlow Lakes
MLS Listing ID 83447700
Sold Date 11/26/24
Style Traditional
Bedrooms 4
Full Baths 3
HOA Fees $50/ann
HOA Y/N 1
Year Built 2024
Tax Year 2022
Property Description
Location
State TX
County Galveston
Area Texas City
Rooms
Bedroom Description Primary Bed - 1st Floor
Other Rooms Home Office/Study
Master Bathroom Primary Bath: Double Sinks, Primary Bath: Separate Shower
Kitchen Breakfast Bar, Kitchen open to Family Room
Interior
Interior Features Alarm System - Leased
Heating Central Gas
Cooling Central Electric
Flooring Carpet, Tile
Exterior
Exterior Feature Back Yard Fenced, Covered Patio/Deck
Parking Features Attached Garage
Garage Spaces 2.0
Waterfront Description Lake View
Roof Type Composition
Street Surface Concrete
Private Pool No
Building
Lot Description Subdivision Lot, Water View
Story 1
Foundation Slab
Lot Size Range 0 Up To 1/4 Acre
Builder Name D.R. Horton
Water Water District
Structure Type Brick,Cement Board
New Construction Yes
Schools
Elementary Schools Hughes Road Elementary School
Middle Schools John And Shamarion Barber Middle School
High Schools Dickinson High School
School District 17 - Dickinson
Others
Senior Community No
Restrictions Deed Restrictions
Tax ID NA
Energy Description HVAC>13 SEER,Insulated/Low-E windows
Acceptable Financing Cash Sale, Conventional, VA
Tax Rate 3.12
Disclosures Mud
Listing Terms Cash Sale, Conventional, VA
Financing Cash Sale,Conventional,VA
Special Listing Condition Mud

Bought with Houston Association of REALTORS

GET MORE INFORMATION





