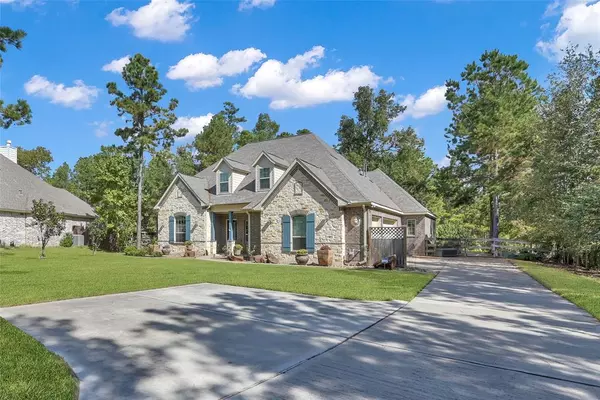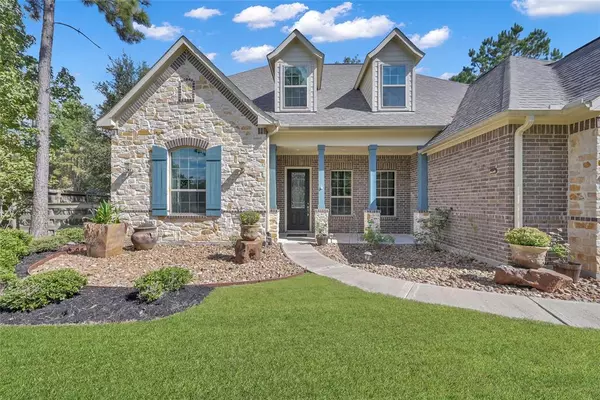
409 Ridgelake Scenic DR Montgomery, TX 77316
4 Beds
3.1 Baths
3,336 SqFt
UPDATED:
11/12/2024 07:29 PM
Key Details
Property Type Single Family Home
Listing Status Active
Purchase Type For Sale
Square Footage 3,336 sqft
Price per Sqft $202
Subdivision Ridgelake Shores 03
MLS Listing ID 84379292
Style French,Traditional
Bedrooms 4
Full Baths 3
Half Baths 1
HOA Fees $850/ann
HOA Y/N 1
Year Built 2017
Annual Tax Amount $8,936
Tax Year 2023
Lot Size 1.100 Acres
Acres 1.1003
Property Description
Location
State TX
County Montgomery
Area Conroe Southwest
Interior
Interior Features Wired for Sound
Heating Central Gas
Cooling Central Electric
Flooring Tile
Fireplaces Number 1
Fireplaces Type Gaslog Fireplace
Exterior
Exterior Feature Back Yard Fenced, Covered Patio/Deck, Fully Fenced, Sprinkler System
Parking Features Attached Garage
Garage Spaces 3.0
Garage Description Auto Garage Door Opener
Roof Type Composition
Private Pool No
Building
Lot Description Cul-De-Sac
Dwelling Type Free Standing
Faces Southwest
Story 2
Foundation Slab
Lot Size Range 1 Up to 2 Acres
Sewer Septic Tank
Water Aerobic
Structure Type Brick,Stone
New Construction No
Schools
Elementary Schools Stewart Elementary School (Conroe)
Middle Schools Peet Junior High School
High Schools Conroe High School
School District 11 - Conroe
Others
Senior Community No
Restrictions Deed Restrictions
Tax ID 8271-03-09900
Tax Rate 1.5891
Disclosures Exclusions
Special Listing Condition Exclusions


GET MORE INFORMATION





