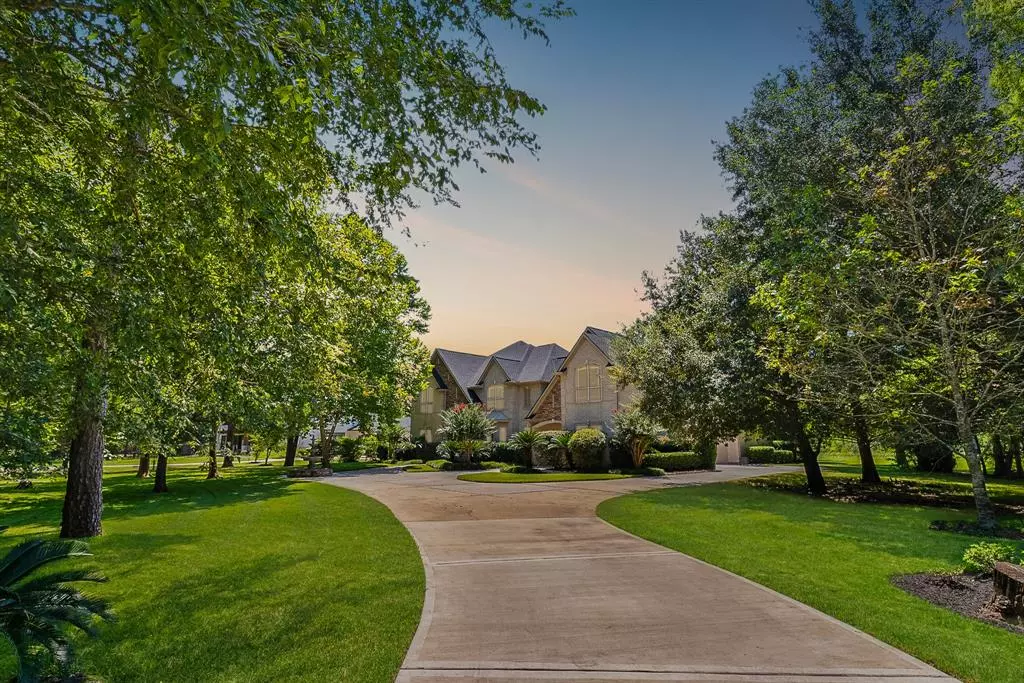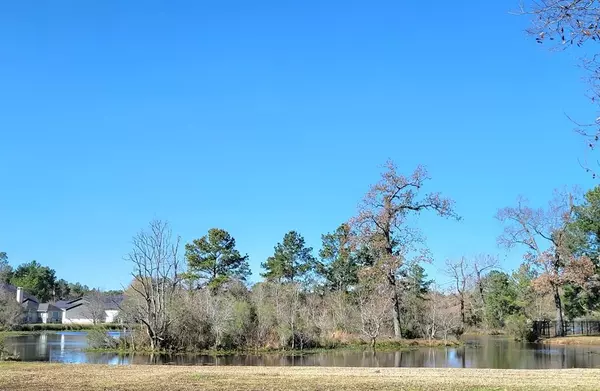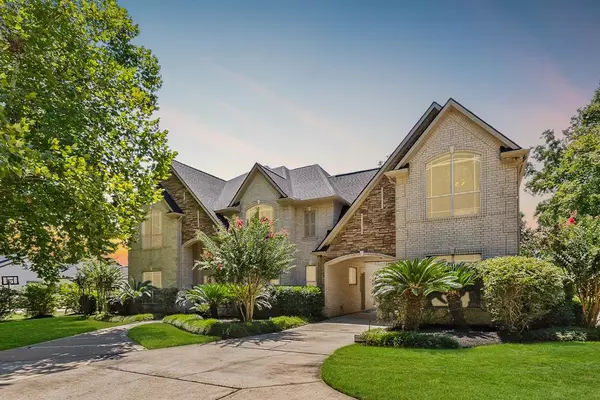
11827 Water Oak DR Magnolia, TX 77354
5 Beds
4.1 Baths
4,921 SqFt
UPDATED:
11/19/2024 12:39 PM
Key Details
Property Type Single Family Home
Listing Status Active
Purchase Type For Sale
Square Footage 4,921 sqft
Price per Sqft $207
Subdivision Thousand Oaks
MLS Listing ID 82385222
Style Craftsman
Bedrooms 5
Full Baths 4
Half Baths 1
HOA Fees $1,200/ann
HOA Y/N 1
Year Built 2001
Annual Tax Amount $10,746
Tax Year 2023
Lot Size 1.170 Acres
Acres 1.17
Property Description
Location
State TX
County Montgomery
Area Magnolia/1488 East
Rooms
Bedroom Description 1 Bedroom Up,En-Suite Bath,Primary Bed - 1st Floor,Walk-In Closet
Other Rooms 1 Living Area, Breakfast Room, Formal Dining, Gameroom Up, Home Office/Study, Living Area - 1st Floor, Utility Room in House
Master Bathroom Half Bath, Primary Bath: Double Sinks, Primary Bath: Separate Shower, Primary Bath: Soaking Tub, Vanity Area
Kitchen Breakfast Bar, Island w/o Cooktop, Kitchen open to Family Room, Pantry, Pots/Pans Drawers, Under Cabinet Lighting, Walk-in Pantry
Interior
Interior Features 2 Staircases, Alarm System - Owned, Crown Molding, Fire/Smoke Alarm, Formal Entry/Foyer, High Ceiling, Prewired for Alarm System, Refrigerator Included, Window Coverings
Heating Central Gas
Cooling Central Electric
Flooring Carpet, Marble Floors, Tile, Travertine, Wood
Fireplaces Number 2
Fireplaces Type Gas Connections, Gaslog Fireplace
Exterior
Exterior Feature Controlled Subdivision Access, Patio/Deck, Private Driveway, Sprinkler System
Parking Features Attached Garage, Attached/Detached Garage
Garage Spaces 3.0
Waterfront Description Lake View,Lakefront
Roof Type Composition
Street Surface Concrete
Private Pool No
Building
Lot Description Water View, Waterfront, Wooded
Dwelling Type Free Standing
Faces North
Story 2
Foundation Slab
Lot Size Range 1 Up to 2 Acres
Sewer Septic Tank
Water Public Water
Structure Type Brick,Stone,Wood
New Construction No
Schools
Elementary Schools Magnolia Parkway Elementary School
Middle Schools Bear Branch Junior High School
High Schools Magnolia High School
School District 36 - Magnolia
Others
Senior Community No
Restrictions Deed Restrictions
Tax ID 9243-02-12200
Energy Description Ceiling Fans,Digital Program Thermostat,High-Efficiency HVAC
Acceptable Financing Cash Sale, Conventional, FHA, VA
Tax Rate 1.5787
Disclosures Sellers Disclosure
Listing Terms Cash Sale, Conventional, FHA, VA
Financing Cash Sale,Conventional,FHA,VA
Special Listing Condition Sellers Disclosure


GET MORE INFORMATION





