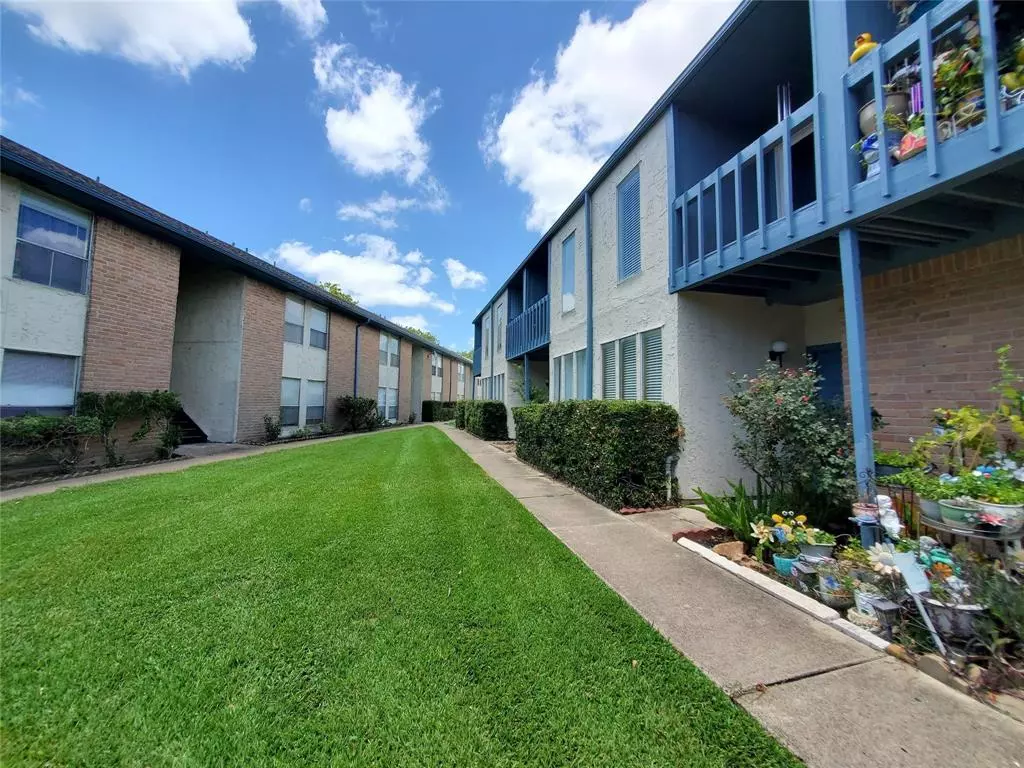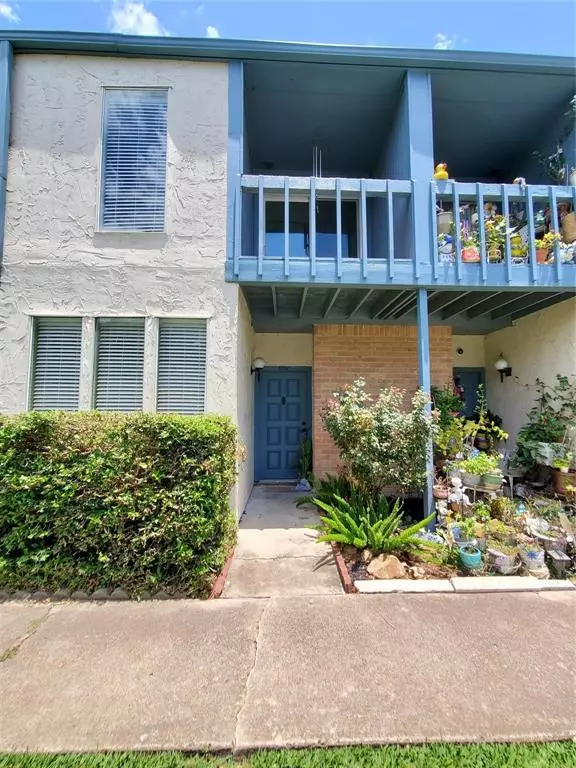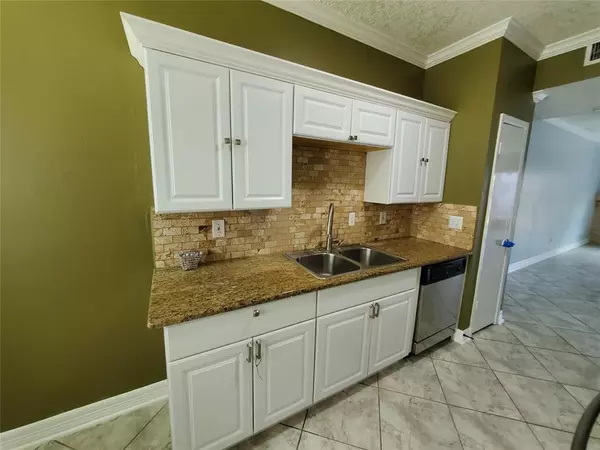
8318 Jorine DR #8318 Houston, TX 77036
2 Beds
2.1 Baths
1,406 SqFt
UPDATED:
11/20/2024 09:25 PM
Key Details
Property Type Condo, Townhouse
Sub Type Townhouse Condominium
Listing Status Active
Purchase Type For Rent
Square Footage 1,406 sqft
Subdivision Jorine T/H Condo Ph 01
MLS Listing ID 68376345
Style Traditional
Bedrooms 2
Full Baths 2
Half Baths 1
Rental Info Long Term,One Year
Year Built 1979
Available Date 2024-10-03
Lot Size 1.473 Acres
Acres 1.4732
Property Description
Location
State TX
County Harris
Area Sharpstown Area
Rooms
Bedroom Description All Bedrooms Up,Walk-In Closet
Other Rooms 1 Living Area, Breakfast Room, Living/Dining Combo, Utility Room in House
Master Bathroom Primary Bath: Tub/Shower Combo, Secondary Bath(s): Tub/Shower Combo
Den/Bedroom Plus 2
Interior
Interior Features Crown Molding, Dryer Included, Refrigerator Included, Washer Included, Wet Bar
Heating Central Electric
Cooling Central Electric
Flooring Laminate, Tile
Fireplaces Number 1
Fireplaces Type Wood Burning Fireplace
Appliance Dryer Included, Refrigerator, Stacked, Washer Included
Exterior
Exterior Feature Balcony, Trash Pick Up
Carport Spaces 1
Utilities Available Trash Pickup, Water/Sewer, Yard Maintenance
View South
Private Pool No
Building
Lot Description Subdivision Lot
Faces South
Story 2
Sewer Public Sewer
Water Public Water
New Construction No
Schools
Elementary Schools Bush Elementary School (Alief)
Middle Schools Olle Middle School
High Schools Aisd Draw
School District 2 - Alief
Others
Pets Allowed Not Allowed
Senior Community No
Restrictions Deed Restrictions
Tax ID 113-495-000-0004
Disclosures No Disclosures
Special Listing Condition No Disclosures
Pets Allowed Not Allowed


GET MORE INFORMATION





