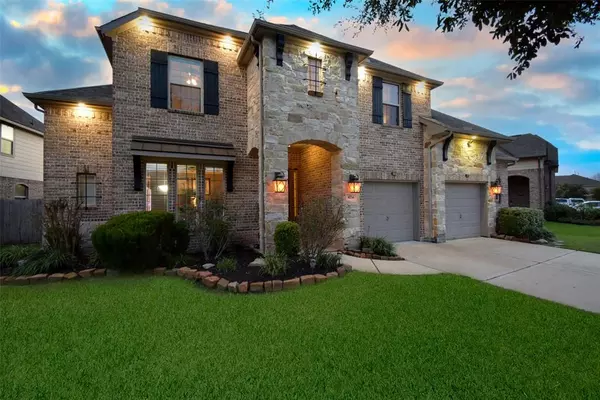
4714 Applewood Crest LN Rosharon, TX 77583
4 Beds
3.1 Baths
3,307 SqFt
UPDATED:
11/13/2024 05:15 AM
Key Details
Property Type Single Family Home
Listing Status Pending
Purchase Type For Sale
Square Footage 3,307 sqft
Price per Sqft $151
Subdivision Laurel Heights At Savannah Sec
MLS Listing ID 95642234
Style Traditional
Bedrooms 4
Full Baths 3
Half Baths 1
HOA Fees $950/ann
HOA Y/N 1
Year Built 2016
Annual Tax Amount $12,226
Tax Year 2024
Lot Size 8,024 Sqft
Acres 0.1842
Property Description
Location
State TX
County Brazoria
Area Alvin North
Rooms
Bedroom Description Primary Bed - 1st Floor,Walk-In Closet
Other Rooms 1 Living Area, Breakfast Room, Gameroom Up, Home Office/Study, Living Area - 1st Floor, Media, Utility Room in House
Master Bathroom Half Bath, Primary Bath: Double Sinks, Primary Bath: Separate Shower, Secondary Bath(s): Tub/Shower Combo
Kitchen Kitchen open to Family Room, Pantry, Soft Closing Cabinets, Soft Closing Drawers, Under Cabinet Lighting
Interior
Interior Features High Ceiling
Heating Central Gas
Cooling Central Electric
Flooring Carpet, Tile, Wood
Fireplaces Number 1
Fireplaces Type Gas Connections, Wood Burning Fireplace
Exterior
Exterior Feature Back Yard, Back Yard Fenced, Covered Patio/Deck, Patio/Deck, Storage Shed
Parking Features Attached Garage, Oversized Garage
Garage Spaces 2.0
Roof Type Composition
Street Surface Concrete
Private Pool No
Building
Lot Description Subdivision Lot
Dwelling Type Free Standing
Story 2
Foundation Slab
Lot Size Range 0 Up To 1/4 Acre
Builder Name Westin
Sewer Public Sewer
Water Public Water, Water District
Structure Type Brick,Cement Board
New Construction No
Schools
Elementary Schools Savannah Lakes Elementary School
Middle Schools Rodeo Palms Junior High School
High Schools Manvel High School
School District 3 - Alvin
Others
HOA Fee Include Clubhouse,Grounds,Recreational Facilities
Senior Community No
Restrictions Deed Restrictions
Tax ID 6069-4004-002
Energy Description High-Efficiency HVAC,Insulated/Low-E windows
Acceptable Financing Cash Sale, Conventional
Tax Rate 2.7723
Disclosures Exclusions, Mud
Listing Terms Cash Sale, Conventional
Financing Cash Sale,Conventional
Special Listing Condition Exclusions, Mud


GET MORE INFORMATION





