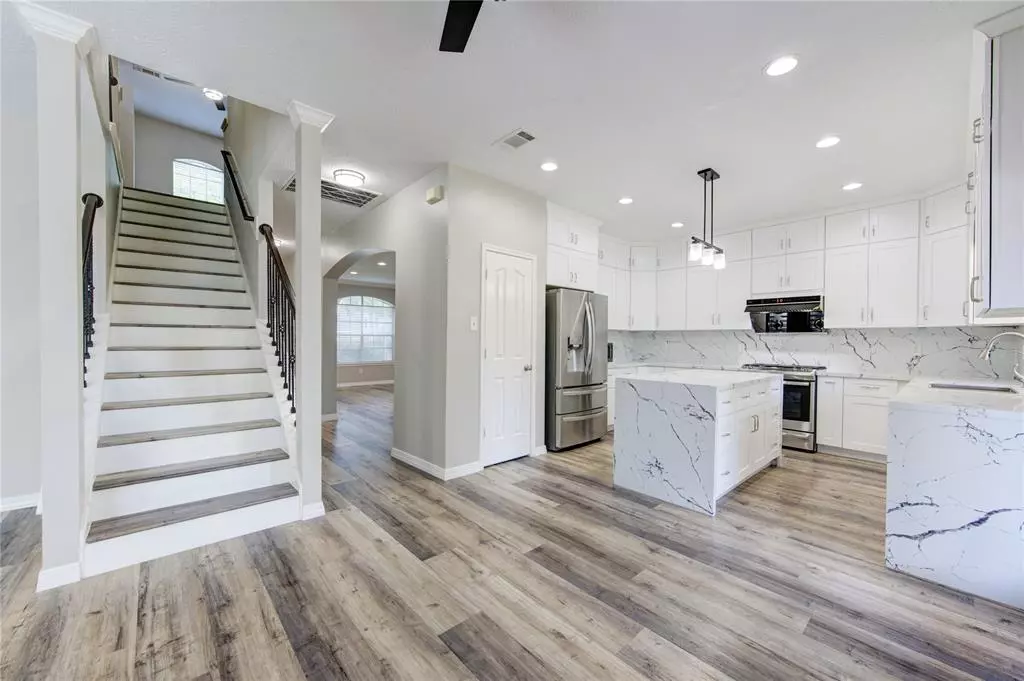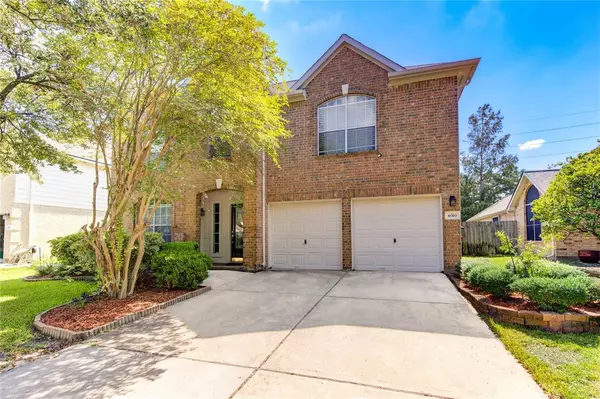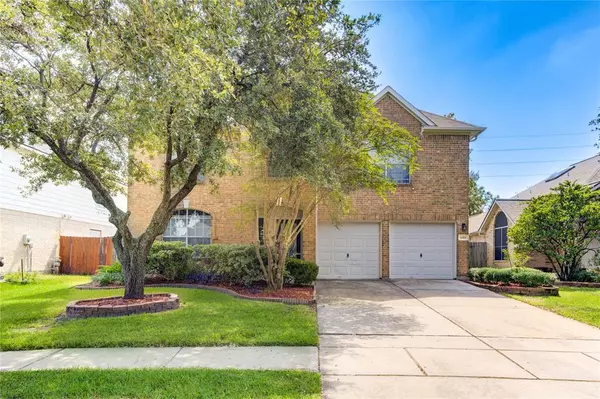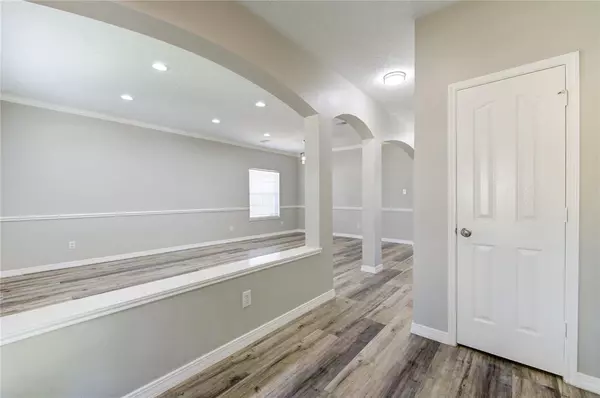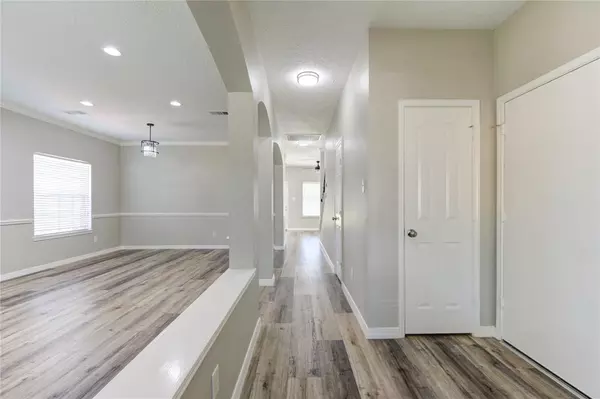
8919 Westwillow DR Houston, TX 77064
4 Beds
2.1 Baths
2,678 SqFt
UPDATED:
11/18/2024 03:13 AM
Key Details
Property Type Single Family Home
Sub Type Single Family Detached
Listing Status Pending
Purchase Type For Rent
Square Footage 2,678 sqft
Subdivision Westbridge Sec 02
MLS Listing ID 3642679
Style Traditional
Bedrooms 4
Full Baths 2
Half Baths 1
Rental Info Long Term,One Year
Year Built 1997
Available Date 2024-10-06
Lot Size 6,900 Sqft
Acres 0.1584
Property Description
Location
State TX
County Harris
Area Jersey Village
Rooms
Bedroom Description All Bedrooms Up
Other Rooms Family Room, Formal Dining, Formal Living, Gameroom Up
Master Bathroom Half Bath, Primary Bath: Double Sinks, Primary Bath: Separate Shower, Primary Bath: Soaking Tub
Kitchen Pantry, Soft Closing Drawers
Interior
Interior Features Fire/Smoke Alarm, Refrigerator Included
Heating Central Gas
Cooling Central Electric
Flooring Laminate
Fireplaces Number 1
Exterior
Parking Features Attached Garage
Garage Spaces 2.0
Private Pool No
Building
Lot Description Greenbelt
Story 2
Lot Size Range 0 Up To 1/4 Acre
Water Water District
New Construction No
Schools
Elementary Schools Gleason Elementary School
Middle Schools Cook Middle School
High Schools Jersey Village High School
School District 13 - Cypress-Fairbanks
Others
Pets Allowed Not Allowed
Senior Community No
Restrictions Deed Restrictions
Tax ID 118-888-004-0122
Energy Description Ceiling Fans
Disclosures Sellers Disclosure
Special Listing Condition Sellers Disclosure
Pets Allowed Not Allowed


GET MORE INFORMATION

