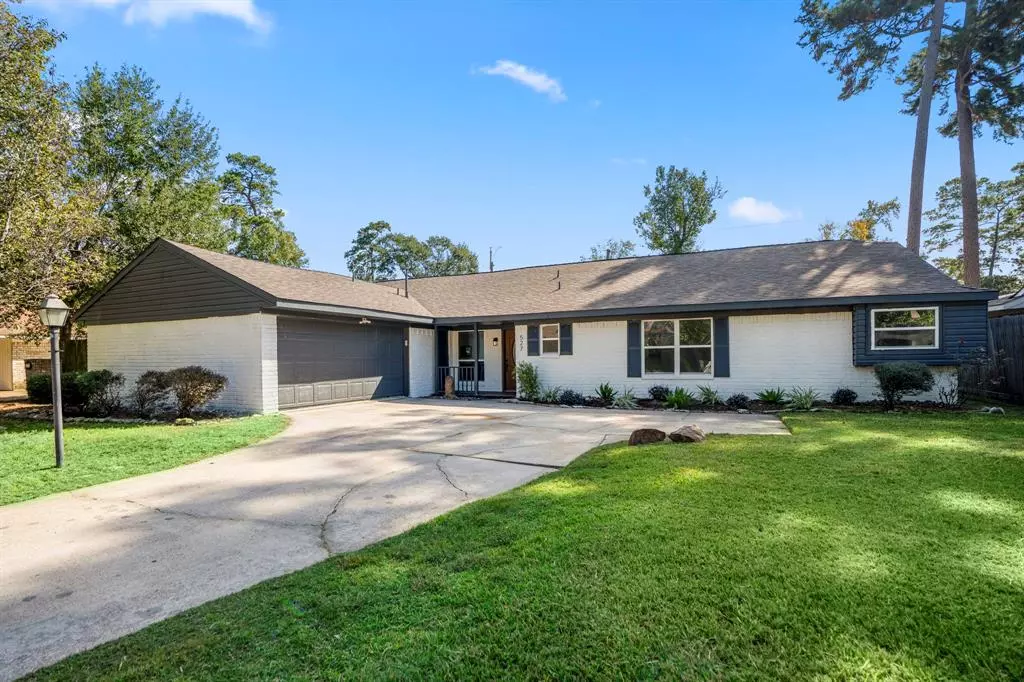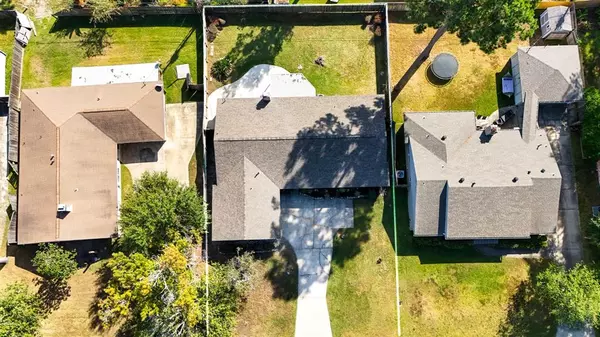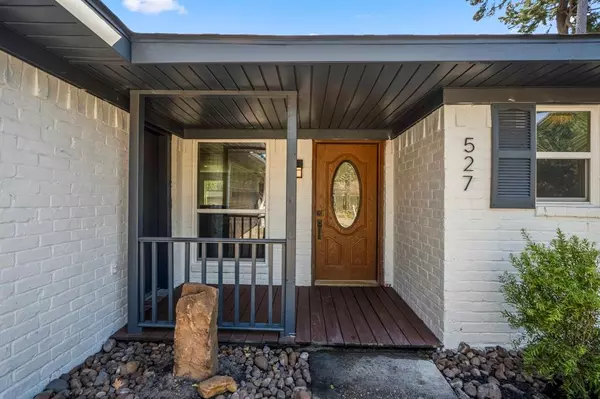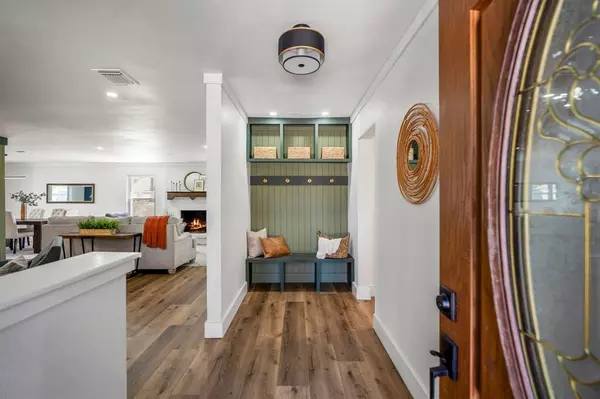
527 Rosewood DR Shenandoah, TX 77381
4 Beds
2.1 Baths
2,131 SqFt
UPDATED:
11/17/2024 08:07 PM
Key Details
Property Type Single Family Home
Listing Status Active
Purchase Type For Sale
Square Footage 2,131 sqft
Price per Sqft $201
Subdivision Shenandoah Valley
MLS Listing ID 9177917
Style Contemporary/Modern,Traditional
Bedrooms 4
Full Baths 2
Half Baths 1
Year Built 1972
Annual Tax Amount $4,785
Tax Year 2024
Lot Size 9,361 Sqft
Acres 0.2149
Property Description
Location
State TX
County Montgomery
Area Spring Northeast
Rooms
Bedroom Description En-Suite Bath,Primary Bed - 1st Floor,Walk-In Closet
Other Rooms Breakfast Room, Entry, Kitchen/Dining Combo, Utility Room in House
Interior
Heating Central Gas
Cooling Central Electric
Flooring Tile, Vinyl Plank
Fireplaces Number 1
Fireplaces Type Gas Connections, Gaslog Fireplace
Exterior
Exterior Feature Back Yard Fenced, Covered Patio/Deck
Parking Features Attached Garage
Garage Spaces 2.0
Roof Type Composition
Private Pool No
Building
Lot Description Subdivision Lot
Dwelling Type Free Standing
Faces North
Story 1
Foundation Slab
Lot Size Range 0 Up To 1/4 Acre
Sewer Public Sewer
Water Public Water
Structure Type Brick,Wood
New Construction No
Schools
Elementary Schools Lamar Elementary School (Conroe)
Middle Schools Knox Junior High School
High Schools The Woodlands College Park High School
School District 11 - Conroe
Others
Senior Community No
Restrictions No Restrictions,Unknown
Tax ID 8750-03-13900
Energy Description Insulated/Low-E windows
Acceptable Financing Cash Sale, Conventional, FHA, VA
Tax Rate 1.634
Disclosures Seller may be subject to foreign tax and Buyer withholding per IRS, Sellers Disclosure
Listing Terms Cash Sale, Conventional, FHA, VA
Financing Cash Sale,Conventional,FHA,VA
Special Listing Condition Seller may be subject to foreign tax and Buyer withholding per IRS, Sellers Disclosure


GET MORE INFORMATION





