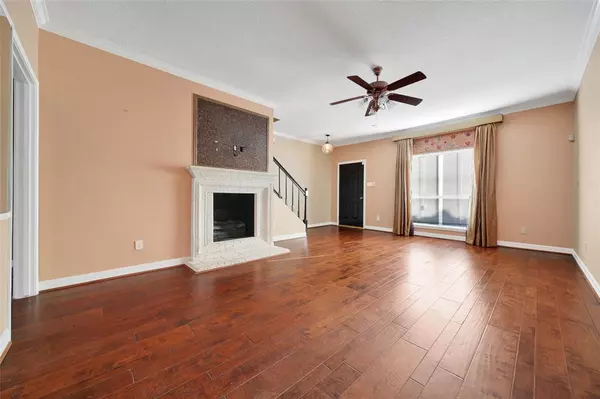
850 Threadneedle ST #90 Houston, TX 77079
2 Beds
2.1 Baths
1,406 SqFt
UPDATED:
11/12/2024 07:57 PM
Key Details
Property Type Condo, Townhouse
Sub Type Condominium
Listing Status Active
Purchase Type For Sale
Square Footage 1,406 sqft
Price per Sqft $91
Subdivision London T/H
MLS Listing ID 83210632
Style Traditional
Bedrooms 2
Full Baths 2
Half Baths 1
HOA Fees $520/mo
Year Built 1970
Annual Tax Amount $3,300
Tax Year 2023
Lot Size 10.731 Acres
Property Description
Location
State TX
County Harris
Area Memorial West
Rooms
Bedroom Description All Bedrooms Up,En-Suite Bath,Walk-In Closet
Other Rooms Formal Dining, Living Area - 1st Floor, Utility Room in Garage
Master Bathroom Primary Bath: Tub/Shower Combo, Two Primary Baths
Kitchen Pantry, Under Cabinet Lighting
Interior
Heating Central Electric
Cooling Central Electric
Flooring Carpet, Engineered Wood, Tile
Fireplaces Number 1
Fireplaces Type Mock Fireplace
Dryer Utilities 1
Exterior
Exterior Feature Back Yard, Fenced, Front Green Space, Patio/Deck
Carport Spaces 2
Roof Type Composition
Street Surface Concrete,Curbs
Private Pool No
Building
Faces East
Story 2
Entry Level Levels 1 and 2
Foundation Slab
Sewer Public Sewer
Water Public Water
Structure Type Brick
New Construction No
Schools
Elementary Schools Nottingham Elementary School
Middle Schools Spring Forest Middle School
High Schools Stratford High School (Spring Branch)
School District 49 - Spring Branch
Others
HOA Fee Include Cable TV,Exterior Building,Trash Removal,Water and Sewer
Senior Community No
Tax ID 109-930-000-0023
Energy Description Digital Program Thermostat
Tax Rate 2.1332
Disclosures Estate, Other Disclosures
Special Listing Condition Estate, Other Disclosures


GET MORE INFORMATION





