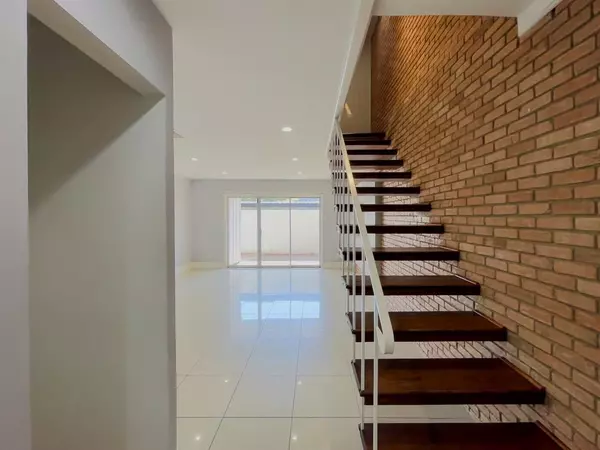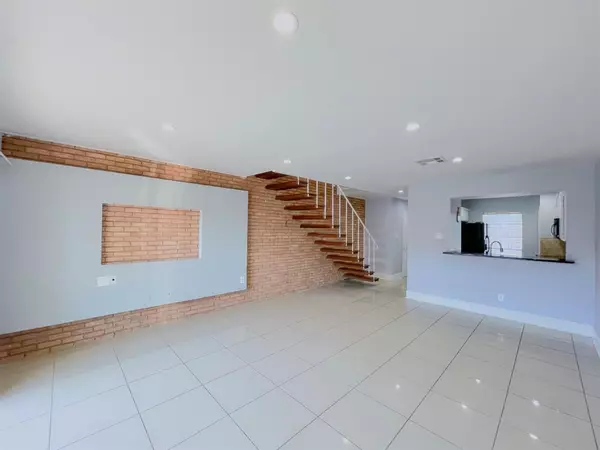
7819 Rue Saint Cyr ST #56 Houston, TX 77074
2 Beds
1 Bath
1,069 SqFt
UPDATED:
10/12/2024 08:05 PM
Key Details
Property Type Condo, Townhouse
Sub Type Townhouse Condominium
Listing Status Active
Purchase Type For Rent
Square Footage 1,069 sqft
Subdivision Maison De Ville Condo
MLS Listing ID 55874057
Style Traditional
Bedrooms 2
Full Baths 1
Rental Info One Year
Year Built 1962
Available Date 2024-10-12
Lot Size 1.062 Acres
Acres 1.0621
Property Description
Location
State TX
County Harris
Area Brays Oaks
Rooms
Bedroom Description All Bedrooms Up
Other Rooms 1 Living Area, Kitchen/Dining Combo
Master Bathroom Primary Bath: Tub/Shower Combo
Den/Bedroom Plus 2
Kitchen Breakfast Bar, Kitchen open to Family Room, Pantry, Pots/Pans Drawers
Interior
Interior Features Brick Walls, Fire/Smoke Alarm, Refrigerator Included
Heating Central Electric
Cooling Central Electric
Flooring Laminate, Tile
Appliance Refrigerator
Exterior
Exterior Feature Balcony, Controlled Subdivision Access, Fully Fenced
Carport Spaces 1
Garage Description Single-Wide Driveway
Pool In Ground
Utilities Available Electricity, Pool Maintenance, Trash Pickup, Water/Sewer
Street Surface Concrete
Private Pool Yes
Building
Lot Description Cleared
Story 2
Entry Level Level 1
Sewer Public Sewer
Water Public Water
New Construction No
Schools
Elementary Schools Bonham Elementary School (Houston)
Middle Schools Sugar Grove Middle School
High Schools Sharpstown High School
School District 27 - Houston
Others
Pets Allowed Case By Case Basis
Senior Community No
Restrictions Deed Restrictions
Tax ID 106-498-000-0056
Energy Description Ceiling Fans
Disclosures No Disclosures
Special Listing Condition No Disclosures
Pets Allowed Case By Case Basis


GET MORE INFORMATION





