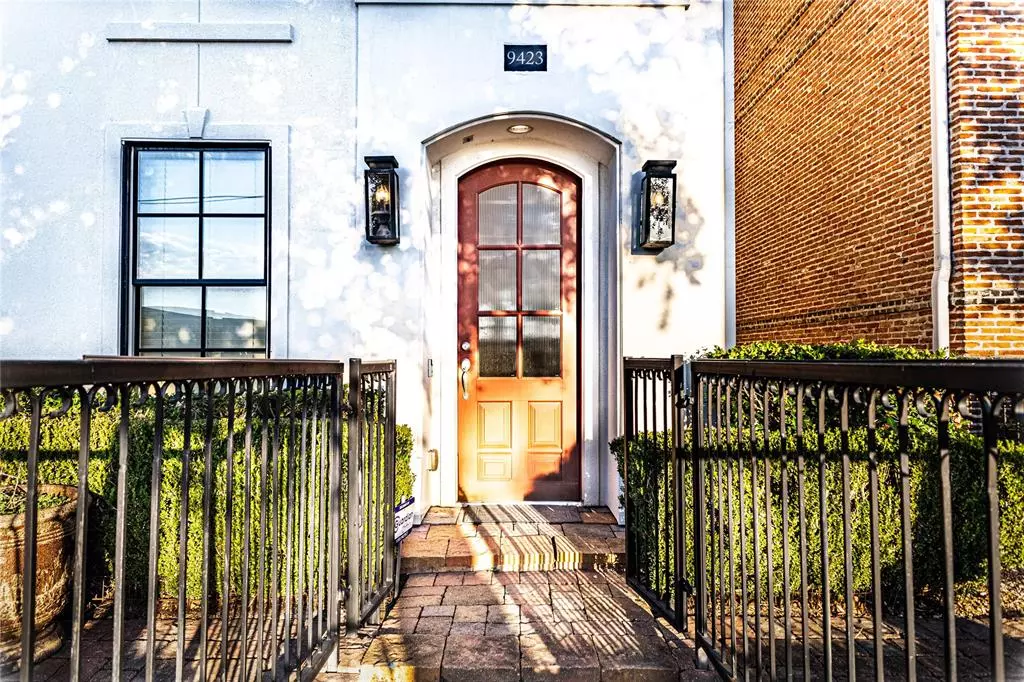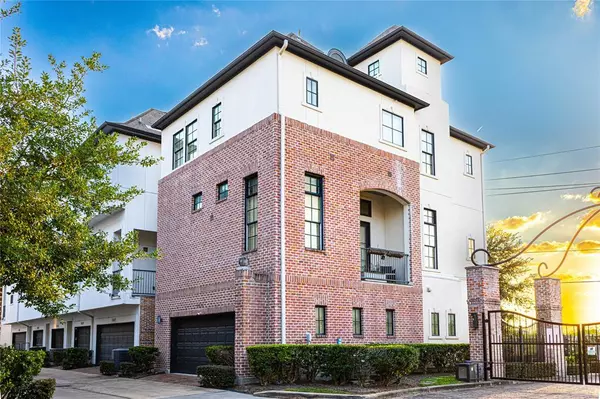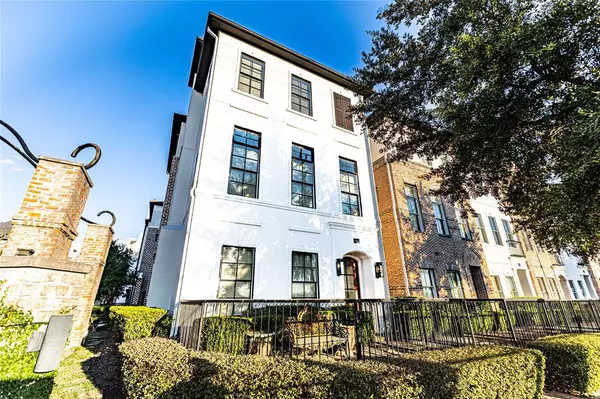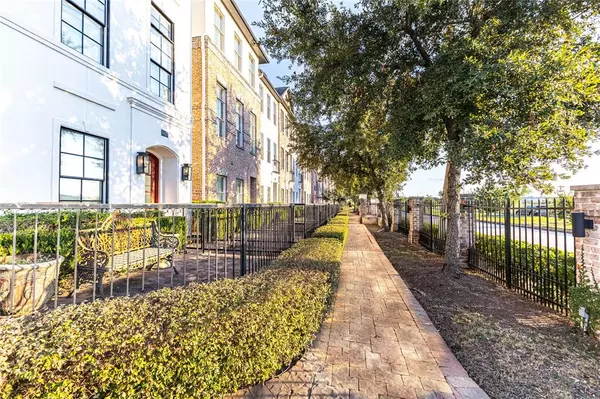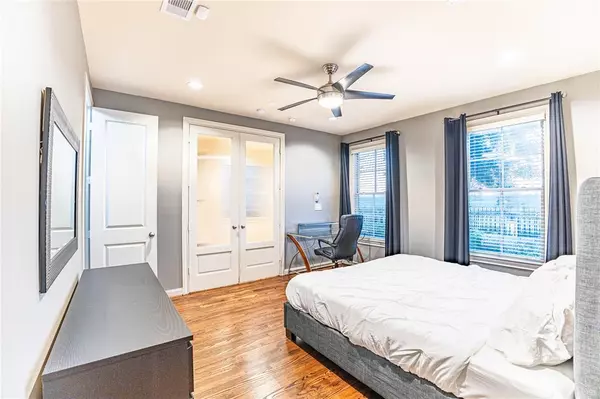
9423 Fannin ST Houston, TX 77045
3 Beds
3.1 Baths
2,633 SqFt
UPDATED:
12/01/2024 04:41 PM
Key Details
Property Type Single Family Home
Listing Status Active
Purchase Type For Sale
Square Footage 2,633 sqft
Price per Sqft $197
Subdivision Fannin Station Sec 01
MLS Listing ID 37161163
Style Contemporary/Modern,Traditional
Bedrooms 3
Full Baths 3
Half Baths 1
HOA Fees $2,880/ann
HOA Y/N 1
Year Built 2010
Annual Tax Amount $7,656
Tax Year 2023
Lot Size 1,699 Sqft
Acres 0.039
Property Description
Location
State TX
County Harris
Area Medical Center Area
Rooms
Bedroom Description 1 Bedroom Down - Not Primary BR,Primary Bed - 3rd Floor
Other Rooms Utility Room in House
Master Bathroom Full Secondary Bathroom Down, Half Bath, Primary Bath: Jetted Tub, Primary Bath: Separate Shower
Kitchen Pantry
Interior
Interior Features Alarm System - Owned, Atrium, Balcony, Crown Molding, Formal Entry/Foyer, High Ceiling, Prewired for Alarm System
Heating Central Gas
Cooling Central Electric
Flooring Engineered Wood, Tile
Fireplaces Number 1
Fireplaces Type Gas Connections
Exterior
Exterior Feature Balcony, Controlled Subdivision Access, Partially Fenced, Patio/Deck, Sprinkler System
Parking Features Attached Garage
Garage Spaces 2.0
Garage Description Auto Garage Door Opener
Roof Type Composition
Street Surface Asphalt
Accessibility Automatic Gate, Manned Gate
Private Pool No
Building
Lot Description Corner, Subdivision Lot
Dwelling Type Free Standing
Story 3
Foundation Slab
Lot Size Range 0 Up To 1/4 Acre
Sewer Public Sewer
Water Public Water
Structure Type Brick,Stucco
New Construction No
Schools
Elementary Schools Hobby Elementary School
Middle Schools Lawson Middle School
High Schools Madison High School (Houston)
School District 27 - Houston
Others
HOA Fee Include Grounds,Limited Access Gates
Senior Community No
Restrictions Deed Restrictions
Tax ID 131-779-004-0001
Ownership Full Ownership
Energy Description Attic Vents,Ceiling Fans,Digital Program Thermostat,Energy Star Appliances,Energy Star/CFL/LED Lights,High-Efficiency HVAC,Insulated/Low-E windows,Insulation - Batt,Insulation - Blown Fiberglass,Radiant Attic Barrier,Tankless/On-Demand H2O Heater
Acceptable Financing Assumable 1st Lien, Cash Sale, Conventional, FHA, Investor, Owner Financing, VA
Tax Rate 2.0148
Disclosures Sellers Disclosure
Listing Terms Assumable 1st Lien, Cash Sale, Conventional, FHA, Investor, Owner Financing, VA
Financing Assumable 1st Lien,Cash Sale,Conventional,FHA,Investor,Owner Financing,VA
Special Listing Condition Sellers Disclosure


GET MORE INFORMATION

