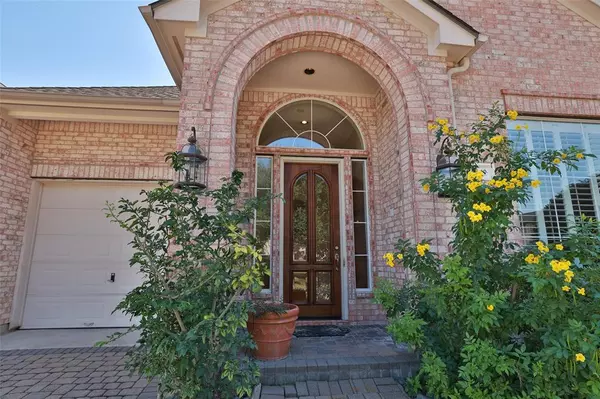
1142 Gardencrest LN Houston, TX 77077
3 Beds
3.1 Baths
3,396 SqFt
UPDATED:
11/28/2024 01:49 PM
Key Details
Property Type Single Family Home
Listing Status Pending
Purchase Type For Sale
Square Footage 3,396 sqft
Price per Sqft $161
Subdivision Parkway Village Sec 11
MLS Listing ID 3163149
Style Traditional
Bedrooms 3
Full Baths 3
Half Baths 1
HOA Fees $2,800/ann
HOA Y/N 1
Year Built 2002
Annual Tax Amount $9,973
Tax Year 2023
Lot Size 4,436 Sqft
Acres 0.1018
Property Description
Location
State TX
County Harris
Area Energy Corridor
Interior
Interior Features Alarm System - Owned, Crown Molding, High Ceiling, Refrigerator Included, Wet Bar, Window Coverings
Heating Central Gas
Cooling Central Electric
Flooring Carpet, Tile, Wood
Fireplaces Number 1
Fireplaces Type Gaslog Fireplace
Exterior
Exterior Feature Controlled Subdivision Access, Partially Fenced, Patio/Deck
Parking Features Attached Garage
Garage Spaces 2.0
Garage Description Auto Garage Door Opener
Roof Type Composition
Street Surface Concrete,Curbs
Accessibility Automatic Gate
Private Pool No
Building
Lot Description Subdivision Lot
Dwelling Type Free Standing
Story 2
Foundation Slab
Lot Size Range 0 Up To 1/4 Acre
Sewer Public Sewer
Water Public Water
Structure Type Stucco,Wood
New Construction No
Schools
Elementary Schools Bush Elementary School (Houston)
Middle Schools West Briar Middle School
High Schools Westside High School
School District 27 - Houston
Others
HOA Fee Include Limited Access Gates
Senior Community No
Restrictions Restricted
Tax ID 120-984-001-0022
Energy Description Ceiling Fans,Digital Program Thermostat
Acceptable Financing Cash Sale, Conventional
Tax Rate 2.0148
Disclosures Estate
Listing Terms Cash Sale, Conventional
Financing Cash Sale,Conventional
Special Listing Condition Estate


GET MORE INFORMATION





