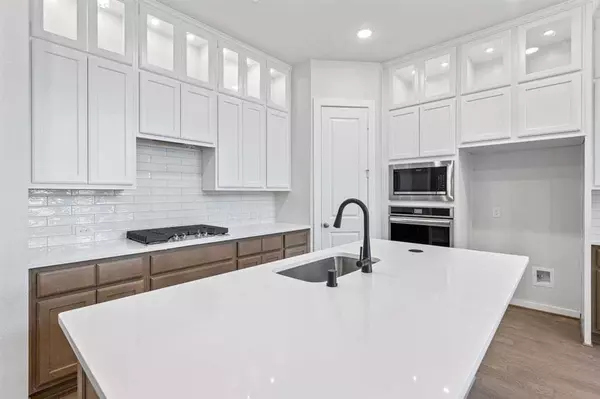
2624 Woodforest Pkwy N Montgomery, TX 77316
3 Beds
2.1 Baths
1,849 SqFt
UPDATED:
11/13/2024 09:31 PM
Key Details
Property Type Townhouse
Sub Type Townhouse
Listing Status Active
Purchase Type For Sale
Square Footage 1,849 sqft
Price per Sqft $223
Subdivision Woodforest - Townhomes : The Patios
MLS Listing ID 68019764
Style Traditional
Bedrooms 3
Full Baths 2
Half Baths 1
HOA Fees $1,391/ann
Year Built 2024
Tax Year 2023
Lot Size 3,437 Sqft
Property Description
Location
State TX
County Montgomery
Community Woodforest Development
Area Conroe Southwest
Rooms
Bedroom Description All Bedrooms Up,Primary Bed - 2nd Floor,Walk-In Closet
Other Rooms Utility Room in House
Master Bathroom Primary Bath: Separate Shower, Primary Bath: Soaking Tub
Kitchen Island w/o Cooktop, Pantry, Pots/Pans Drawers, Walk-in Pantry
Interior
Interior Features Fire/Smoke Alarm, High Ceiling, Prewired for Alarm System
Heating Central Gas
Cooling Central Electric
Flooring Carpet, Tile, Vinyl Plank
Appliance Gas Dryer Connections, Washer Included
Dryer Utilities 1
Laundry Utility Rm in House
Exterior
Parking Features Attached Garage
Garage Spaces 2.0
Roof Type Composition
Private Pool No
Building
Story 2
Unit Location In Golf Course Community
Entry Level All Levels
Foundation Slab
Builder Name Highland Homes
Water Water District
Structure Type Brick,Wood
New Construction Yes
Schools
Elementary Schools Stewart Elementary School (Conroe)
Middle Schools Peet Junior High School
High Schools Conroe High School
School District 11 - Conroe
Others
HOA Fee Include Grounds
Senior Community No
Tax ID NA
Energy Description Attic Vents,Ceiling Fans,Digital Program Thermostat,Energy Star Appliances,High-Efficiency HVAC,HVAC>13 SEER,Insulated/Low-E windows,Insulation - Batt,Radiant Attic Barrier,Tankless/On-Demand H2O Heater
Acceptable Financing Cash Sale, Conventional, FHA, VA
Tax Rate 2.35
Disclosures Mud
Green/Energy Cert Energy Star Qualified Home, Home Energy Rating/HERS
Listing Terms Cash Sale, Conventional, FHA, VA
Financing Cash Sale,Conventional,FHA,VA
Special Listing Condition Mud


GET MORE INFORMATION





