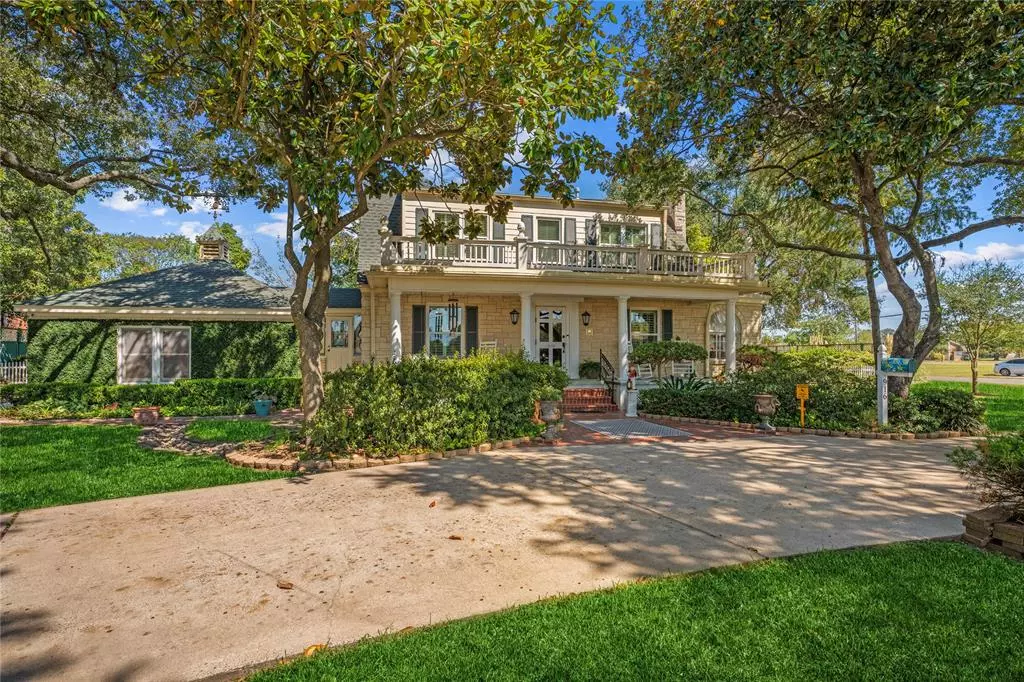
916 E James ST Baytown, TX 77520
3 Beds
2.1 Baths
2,674 SqFt
UPDATED:
11/02/2024 09:45 PM
Key Details
Property Type Single Family Home
Listing Status Active
Purchase Type For Sale
Square Footage 2,674 sqft
Price per Sqft $179
Subdivision Scott
MLS Listing ID 85102452
Style Traditional
Bedrooms 3
Full Baths 2
Half Baths 1
Year Built 1933
Annual Tax Amount $3,802
Tax Year 2023
Lot Size 0.723 Acres
Acres 0.7234
Property Description
With three lovely bedrooms and 2.5 baths, there's plenty of space for family and guests. Enjoy the fresh air on the inviting front porch, or relax in the private backyard. The circle drive framed by majestic live oak trees adds to the home's charm. This property is a rare gem, blending historic charm with modern amenities—don’t miss your chance to own a piece of Baytown history!
Location
State TX
County Harris
Area Baytown/Harris County
Rooms
Bedroom Description 1 Bedroom Down - Not Primary BR
Other Rooms Basement
Interior
Interior Features Crown Molding, Refrigerator Included
Heating Central Gas
Cooling Central Electric
Flooring Wood
Fireplaces Number 1
Fireplaces Type Wood Burning Fireplace
Exterior
Exterior Feature Back Yard Fenced, Porch, Private Driveway, Storage Shed
Parking Features Attached Garage
Garage Spaces 2.0
Garage Description Circle Driveway
Roof Type Composition
Street Surface Concrete,Curbs
Private Pool No
Building
Lot Description Corner
Dwelling Type Free Standing
Faces Southwest
Story 2
Foundation Other
Lot Size Range 1/2 Up to 1 Acre
Builder Name Tavary
Sewer Public Sewer
Water Public Water
Structure Type Stone,Wood
New Construction No
Schools
Elementary Schools Lorenzo De Zavala Elementary School (Goose Creek)
Middle Schools Horace Mann J H
High Schools Lee High School (Goose Creek)
School District 23 - Goose Creek Consolidated
Others
Senior Community No
Restrictions Unknown
Tax ID 041-021-001-0721
Tax Rate 2.5477
Disclosures Sellers Disclosure
Special Listing Condition Sellers Disclosure


GET MORE INFORMATION





