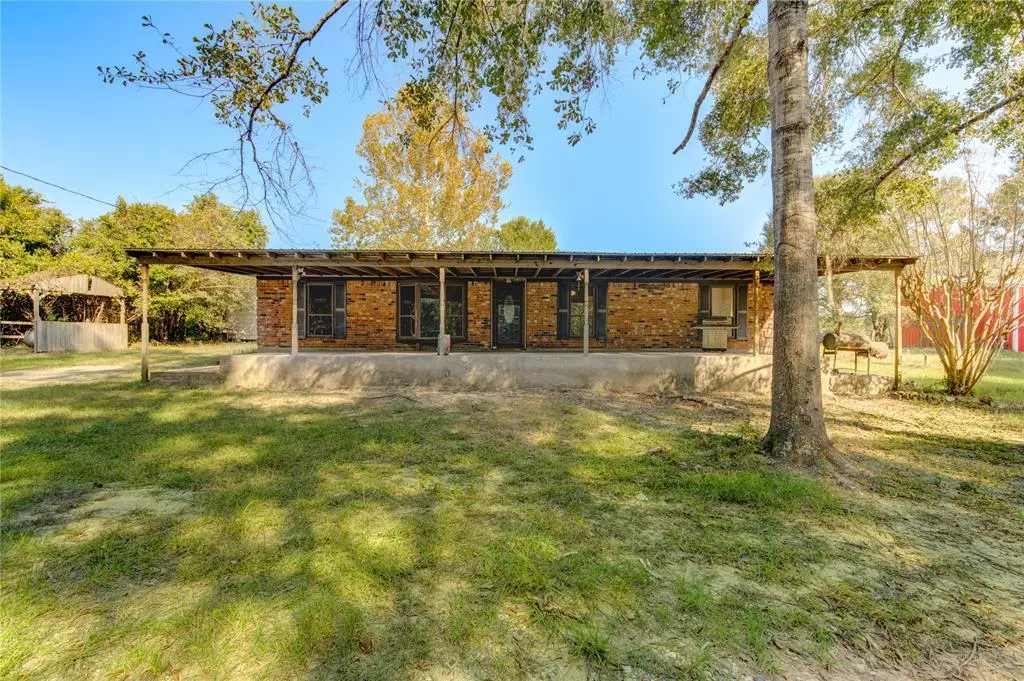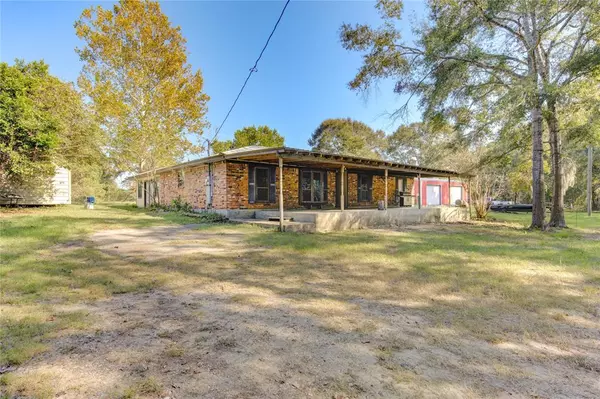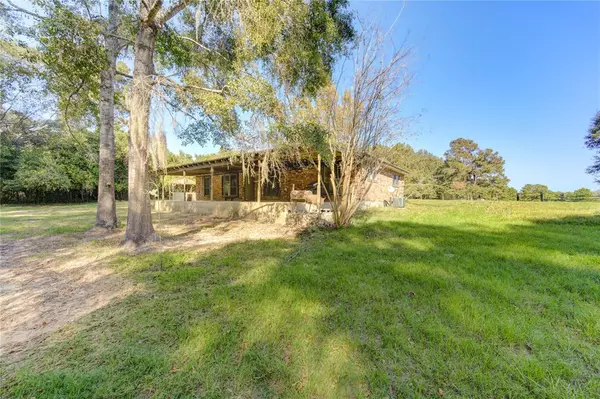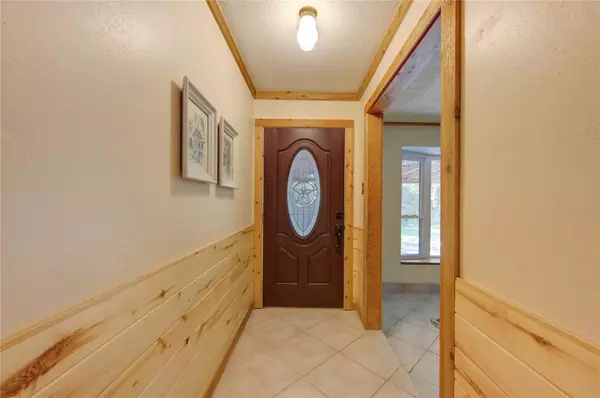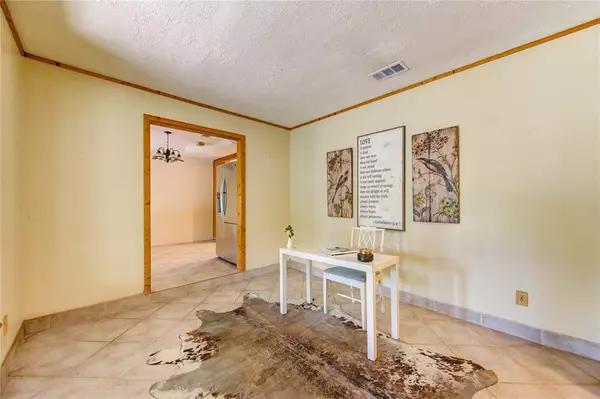
10091 Fm 787 RD W #OF Cleveland, TX 77327
3 Beds
2 Baths
2,108 SqFt
UPDATED:
11/27/2024 04:20 AM
Key Details
Property Type Single Family Home
Listing Status Active
Purchase Type For Sale
Square Footage 2,108 sqft
Price per Sqft $225
Subdivision Autumn Hills
MLS Listing ID 60255656
Style Traditional
Bedrooms 3
Full Baths 2
Year Built 1979
Annual Tax Amount $3,886
Tax Year 2023
Lot Size 2.200 Acres
Acres 12.0
Property Description
Location
State TX
County Liberty
Area Liberty County East
Rooms
Bedroom Description All Bedrooms Down,Primary Bed - 1st Floor
Other Rooms Den, Entry, Home Office/Study, Living Area - 1st Floor, Utility Room in House
Master Bathroom Primary Bath: Shower Only, Secondary Bath(s): Tub/Shower Combo
Den/Bedroom Plus 3
Kitchen Breakfast Bar
Interior
Interior Features Spa/Hot Tub
Heating Central Electric
Cooling Central Electric
Flooring Tile, Wood
Exterior
Exterior Feature Back Green Space, Back Yard, Back Yard Fenced, Covered Patio/Deck, Porch
Parking Features Attached/Detached Garage
Garage Spaces 6.0
Roof Type Metal
Street Surface Dirt,Pavers
Private Pool No
Building
Lot Description Cleared, Wooded
Dwelling Type Free Standing
Story 1
Foundation Slab
Lot Size Range 10 Up to 15 Acres
Sewer Septic Tank
Structure Type Brick
New Construction No
Schools
Elementary Schools Tarkington Elementary School
Middle Schools Tarkington Middle School
High Schools Tarkington High School
School District 102 - Tarkington
Others
Senior Community No
Restrictions Horses Allowed
Tax ID 002220-000014-001
Energy Description Ceiling Fans
Acceptable Financing Cash Sale, Conventional
Tax Rate 1.4025
Disclosures Sellers Disclosure
Listing Terms Cash Sale, Conventional
Financing Cash Sale,Conventional
Special Listing Condition Sellers Disclosure


GET MORE INFORMATION

