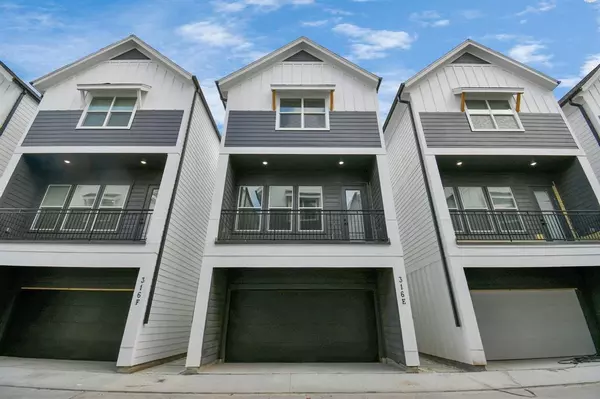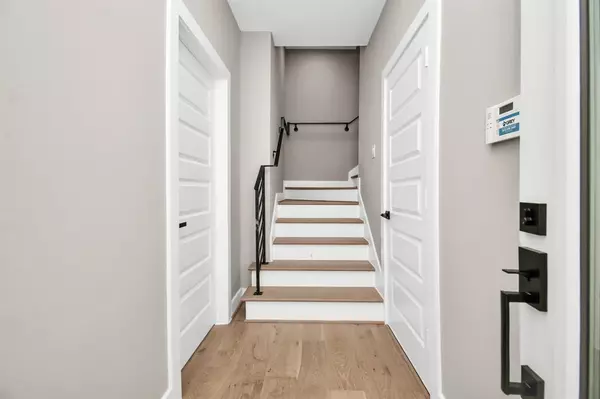
316 Thornton RD #D Houston, TX 77018
3 Beds
3.1 Baths
1,828 SqFt
UPDATED:
10/20/2024 07:01 PM
Key Details
Property Type Single Family Home
Sub Type Single Family Detached
Listing Status Active
Purchase Type For Rent
Square Footage 1,828 sqft
Subdivision Thornton Tbd
MLS Listing ID 84695366
Style Contemporary/Modern
Bedrooms 3
Full Baths 3
Half Baths 1
Rental Info Long Term,One Year
Year Built 2023
Available Date 2024-05-10
Lot Size 1,359 Sqft
Acres 0.0312
Property Description
Location
State TX
County Harris
Area Northwest Houston
Rooms
Bedroom Description 1 Bedroom Down - Not Primary BR,En-Suite Bath,Primary Bed - 3rd Floor,Walk-In Closet
Other Rooms Living Area - 2nd Floor
Master Bathroom Full Secondary Bathroom Down, Half Bath, Primary Bath: Double Sinks
Kitchen Island w/o Cooktop, Kitchen open to Family Room, Pantry, Walk-in Pantry
Interior
Interior Features Dryer Included, High Ceiling, Refrigerator Included, Washer Included
Heating Central Gas
Cooling Central Electric
Flooring Vinyl Plank
Appliance Dryer Included, Refrigerator, Washer Included
Exterior
Exterior Feature Trash Pick Up
Parking Features Attached Garage
Garage Spaces 2.0
Private Pool No
Building
Lot Description Other
Story 3
Lot Size Range 0 Up To 1/4 Acre
Sewer Public Sewer
Water Public Water
New Construction No
Schools
Elementary Schools Kennedy Elementary School (Houston)
Middle Schools Williams Middle School
High Schools Washington High School
School District 27 - Houston
Others
Pets Allowed Case By Case Basis
Senior Community No
Restrictions Deed Restrictions
Tax ID 145-075-001-0009
Energy Description Ceiling Fans
Disclosures No Disclosures
Special Listing Condition No Disclosures
Pets Allowed Case By Case Basis


GET MORE INFORMATION





