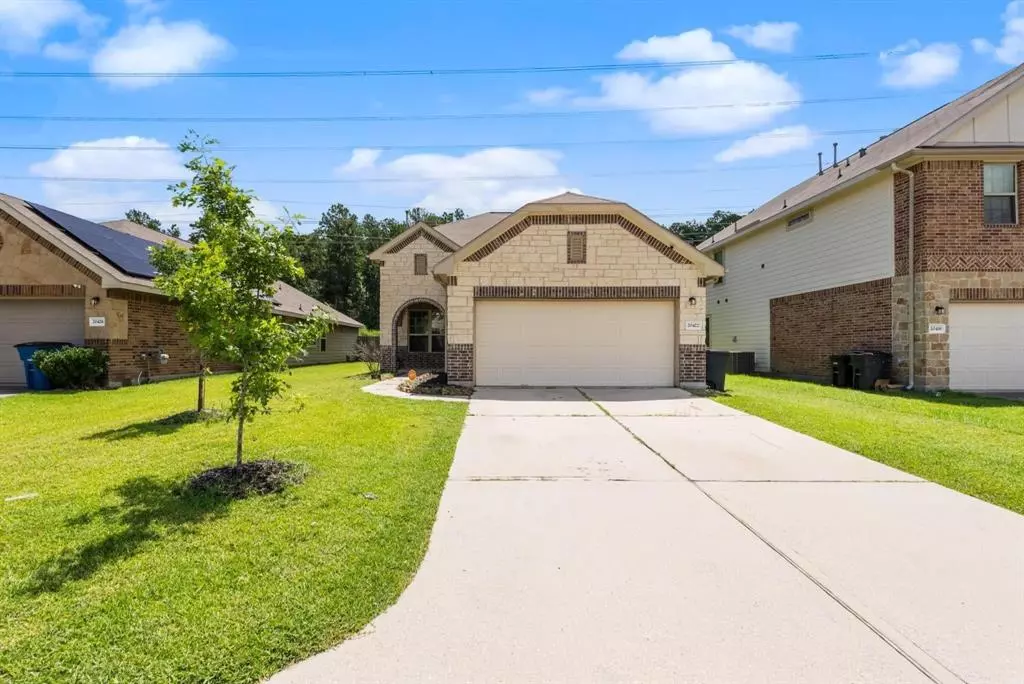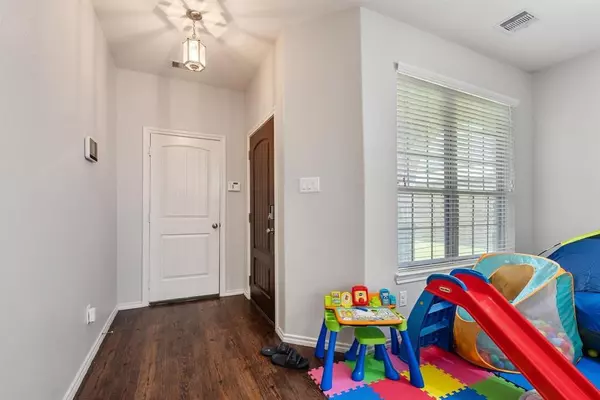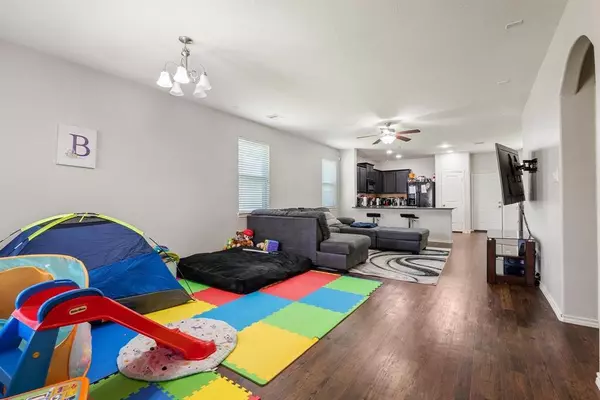
20422 Lookout Bend DR Humble, TX 77338
4 Beds
2.1 Baths
2,903 SqFt
UPDATED:
11/24/2024 06:07 PM
Key Details
Property Type Single Family Home
Listing Status Active
Purchase Type For Sale
Square Footage 2,903 sqft
Price per Sqft $108
Subdivision Deerbrook Estates Sec 9
MLS Listing ID 16233308
Style Traditional
Bedrooms 4
Full Baths 2
Half Baths 1
HOA Fees $350/ann
HOA Y/N 1
Year Built 2014
Annual Tax Amount $6,708
Tax Year 2023
Lot Size 5,644 Sqft
Acres 0.1296
Property Description
Location
State TX
County Harris
Area Humble Area West
Rooms
Bedroom Description Primary Bed - 1st Floor
Other Rooms Breakfast Room, Family Room, Formal Dining, Gameroom Up, Utility Room in House
Master Bathroom Primary Bath: Separate Shower, Primary Bath: Soaking Tub
Kitchen Breakfast Bar, Kitchen open to Family Room, Pantry
Interior
Heating Central Gas
Cooling Central Electric
Flooring Carpet, Tile
Exterior
Parking Features Attached Garage
Garage Spaces 2.0
Roof Type Composition
Private Pool No
Building
Lot Description Subdivision Lot
Dwelling Type Free Standing
Story 2
Foundation Slab
Lot Size Range 0 Up To 1/4 Acre
Water Water District
Structure Type Brick,Cement Board,Stone
New Construction No
Schools
Elementary Schools Jones Elementary School (Aldine)
Middle Schools Jones Middle School (Aldine)
High Schools Nimitz High School (Aldine)
School District 1 - Aldine
Others
Senior Community No
Restrictions Deed Restrictions
Tax ID 134-644-002-0006
Tax Rate 2.4393
Disclosures Sellers Disclosure
Special Listing Condition Sellers Disclosure


GET MORE INFORMATION





