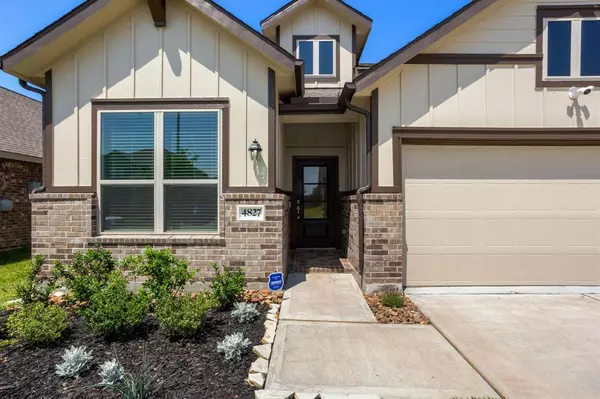
4827 Chestnut Valley LN Katy, TX 77493
3 Beds
2 Baths
1,843 SqFt
UPDATED:
10/24/2024 04:56 PM
Key Details
Property Type Single Family Home
Sub Type Single Family Detached
Listing Status Active
Purchase Type For Rent
Square Footage 1,843 sqft
Subdivision Porter Ranch
MLS Listing ID 13530619
Bedrooms 3
Full Baths 2
Rental Info Long Term,Six Months
Year Built 2021
Available Date 2024-12-15
Property Description
Katy, Texas. This well-maintained home features an open floor plan with plenty of natural light,
creating a warm and inviting atmosphere. The spacious living room is perfect for entertaining, while
the kitchen comes equipped with modern appliances, ample storage, and a breakfast bar. The primary
bedroom is a private oasis, complete with two walk-in closets, dual sinks, and a spacious en-suite
bathroom. In addition, this home includes a study/office with a built-in bookcase and drawers,
providing the perfect space for remote work or learning. Step outside onto the large patio and enjoy
the peacefulness of the beautifully landscaped backyard. Conveniently located near top-rated schools,
shopping, and dining options, this home is the perfect place to settle down and enjoy all that Katy
has to offer. WASHER, DRYER & REFRIGERATOR INCLUDED! Available Mid December
Location
State TX
County Harris
Area Katy - Old Towne
Rooms
Bedroom Description All Bedrooms Down,Walk-In Closet
Other Rooms Entry, Home Office/Study, Living Area - 1st Floor, Utility Room in House
Master Bathroom Full Secondary Bathroom Down, Primary Bath: Double Sinks, Primary Bath: Shower Only, Primary Bath: Soaking Tub, Secondary Bath(s): Jetted Tub, Secondary Bath(s): Separate Shower, Secondary Bath(s): Tub/Shower Combo, Two Primary Baths
Den/Bedroom Plus 3
Kitchen Island w/o Cooktop, Kitchen open to Family Room, Under Cabinet Lighting, Walk-in Pantry
Interior
Interior Features Dryer Included, Fire/Smoke Alarm, High Ceiling, Refrigerator Included, Washer Included, Window Coverings
Heating Central Gas
Cooling Central Electric
Flooring Carpet, Vinyl Plank
Appliance Dryer Included, Refrigerator, Washer Included
Exterior
Exterior Feature Back Yard Fenced, Fenced, Patio/Deck, Sprinkler System
Parking Features Attached Garage
Garage Spaces 2.0
Utilities Available None Provided
Private Pool No
Building
Lot Description Subdivision Lot
Story 1
Water Water District
New Construction No
Schools
Elementary Schools Faldyn Elementary School
Middle Schools Stockdick Junior High School
High Schools Paetow High School
School District 30 - Katy
Others
Pets Allowed Yes Allowed
Senior Community No
Restrictions Deed Restrictions
Tax ID 141-316-002-0013
Energy Description Ceiling Fans,Digital Program Thermostat,Energy Star Appliances,Energy Star/CFL/LED Lights,High-Efficiency HVAC
Disclosures Owner/Agent
Green/Energy Cert Energy Star Qualified Home, Home Energy Rating/HERS, LEED for Homes (USGBC)
Special Listing Condition Owner/Agent
Pets Allowed Yes Allowed


GET MORE INFORMATION





