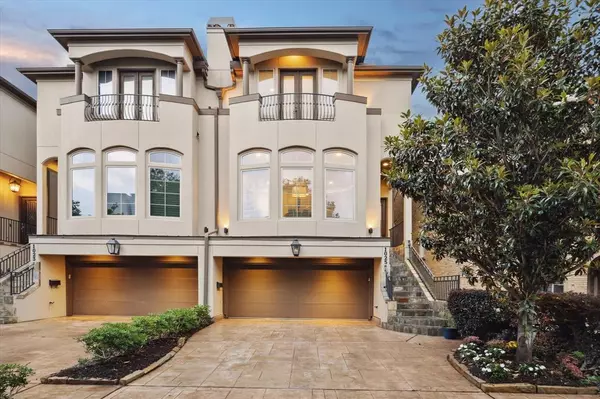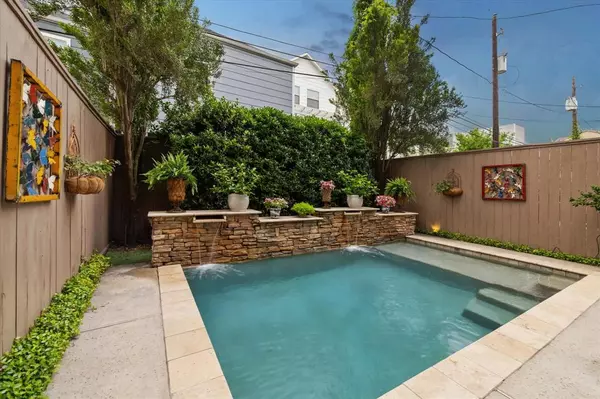
1025 Crocker ST Houston, TX 77019
3 Beds
2.2 Baths
2,717 SqFt
UPDATED:
10/23/2024 09:03 AM
Key Details
Property Type Townhouse
Sub Type Townhouse
Listing Status Active
Purchase Type For Sale
Square Footage 2,717 sqft
Price per Sqft $275
Subdivision Meridien/Crocker
MLS Listing ID 38530750
Style Split Level,Traditional
Bedrooms 3
Full Baths 2
Half Baths 2
Year Built 2009
Annual Tax Amount $15,216
Tax Year 2023
Lot Size 2,500 Sqft
Property Description
Location
State TX
County Harris
Area Montrose
Rooms
Bedroom Description 2 Bedrooms Down,Primary Bed - 3rd Floor
Other Rooms Breakfast Room, Den, Formal Dining, Living Area - 2nd Floor, Utility Room in House
Master Bathroom Primary Bath: Double Sinks, Primary Bath: Jetted Tub, Primary Bath: Separate Shower, Secondary Bath(s): Separate Shower
Kitchen Island w/ Cooktop, Walk-in Pantry
Interior
Interior Features Alarm System - Owned, Balcony, Crown Molding, Fire/Smoke Alarm, High Ceiling, Prewired for Alarm System, Refrigerator Included, Split Level, Wired for Sound
Heating Central Gas, Zoned
Cooling Central Electric, Zoned
Flooring Carpet, Slate, Stone, Tile, Travertine, Wood
Fireplaces Number 1
Fireplaces Type Gaslog Fireplace
Appliance Dryer Included, Electric Dryer Connection, Full Size, Gas Dryer Connections, Refrigerator, Washer Included
Dryer Utilities 1
Laundry Utility Rm in House
Exterior
Exterior Feature Back Yard, Fenced, Patio/Deck, Sprinkler System
Parking Features Attached Garage
Garage Spaces 2.0
Pool Gunite, Heated, In Ground, Salt Water
View East, West
Roof Type Composition
Street Surface Concrete,Curbs
Private Pool Yes
Building
Faces West
Story 3
Unit Location On Street,Overlooking Pool
Entry Level Levels 1, 2 and 3
Foundation Slab
Sewer Public Sewer
Water Public Water
Structure Type Cement Board,Stucco
New Construction No
Schools
Elementary Schools William Wharton K-8 Dual Language Academy
Middle Schools Gregory-Lincoln Middle School
High Schools Lamar High School (Houston)
School District 27 - Houston
Others
Senior Community No
Tax ID 131-471-001-0004
Ownership Full Ownership
Energy Description Attic Vents,Ceiling Fans,Digital Program Thermostat,Energy Star/CFL/LED Lights,Energy Star/Reflective Roof,High-Efficiency HVAC,Insulated/Low-E windows,Insulation - Batt,Insulation - Blown Fiberglass,Radiant Attic Barrier,Tankless/On-Demand H2O Heater
Acceptable Financing Cash Sale, Conventional, FHA, VA
Tax Rate 2.0148
Disclosures Sellers Disclosure
Green/Energy Cert Energy Star Qualified Home
Listing Terms Cash Sale, Conventional, FHA, VA
Financing Cash Sale,Conventional,FHA,VA
Special Listing Condition Sellers Disclosure


GET MORE INFORMATION





