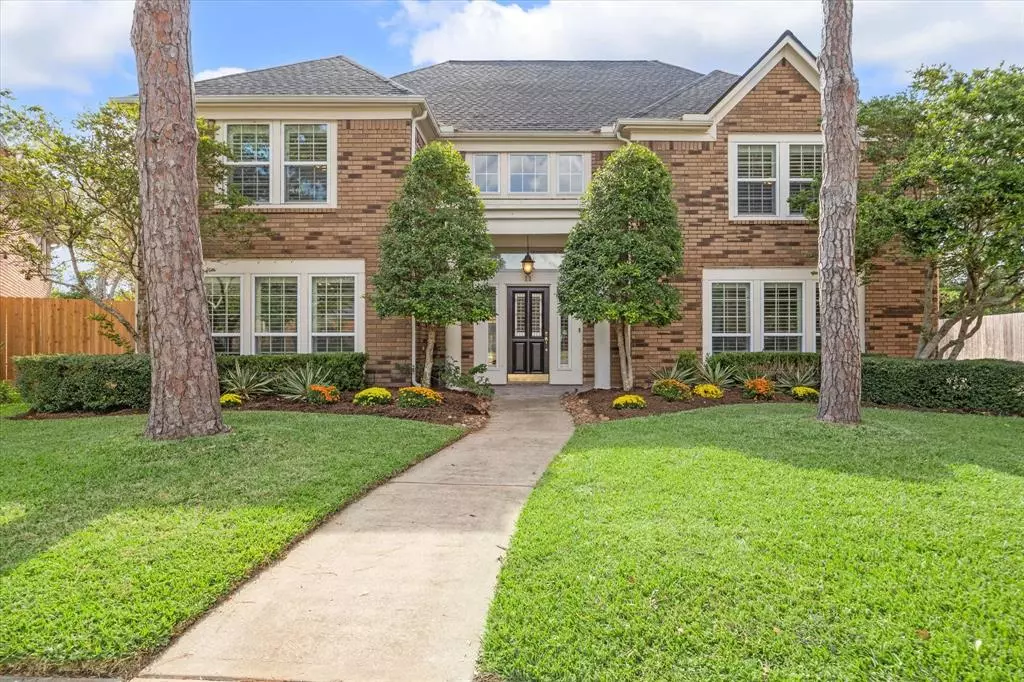
11 Dumfries ST Sugar Land, TX 77479
4 Beds
3.1 Baths
4,515 SqFt
UPDATED:
11/26/2024 12:34 AM
Key Details
Property Type Single Family Home
Listing Status Active
Purchase Type For Sale
Square Footage 4,515 sqft
Price per Sqft $160
Subdivision Commonwealth Park
MLS Listing ID 38335899
Style Traditional
Bedrooms 4
Full Baths 3
Half Baths 1
HOA Fees $1,062/ann
HOA Y/N 1
Year Built 1989
Annual Tax Amount $11,931
Tax Year 2023
Lot Size 0.293 Acres
Acres 0.2933
Property Description
Commonwealth community offers the perfect blend of space, functionality, & access to top-tier education. Generously sized bedrooms provide comfortable retreats for everyone in the family. The master suite is a true oasis, boasting ample space for a king-size bed & a sitting area, along with a luxurious en-suite bathroom. The additional bedrooms are equally spacious & well-appointed, ensuring everyone has their own private haven. Beyond the bedrooms, this home offers a variety of spaces to suit your lifestyle. A dedicated home office/library provides space for work or study, while the expansive family room with its cozy fireplace & built-in shelving is perfect for gatherings. The gourmet kitchen features stainless steel appliances & ample counter space. Roof (2021), HVAC (2021), Tankless Water (2019) & 30K bath remodels.
Location
State TX
County Fort Bend
Area Sugar Land South
Rooms
Bedroom Description All Bedrooms Up,En-Suite Bath,Primary Bed - 2nd Floor,Sitting Area,Walk-In Closet
Other Rooms Breakfast Room, Family Room, Formal Dining, Gameroom Down, Home Office/Study, Kitchen/Dining Combo, Library, Living Area - 1st Floor, Living/Dining Combo, Sun Room, Utility Room in House
Master Bathroom Half Bath, Hollywood Bath, Primary Bath: Double Sinks, Primary Bath: Separate Shower, Primary Bath: Soaking Tub, Secondary Bath(s): Shower Only, Secondary Bath(s): Tub/Shower Combo
Den/Bedroom Plus 4
Kitchen Breakfast Bar, Butler Pantry, Island w/ Cooktop, Kitchen open to Family Room, Under Cabinet Lighting, Walk-in Pantry
Interior
Interior Features Crown Molding, Fire/Smoke Alarm, Formal Entry/Foyer, High Ceiling, Spa/Hot Tub, Wired for Sound
Heating Central Gas
Cooling Central Electric
Flooring Engineered Wood, Tile
Fireplaces Number 1
Fireplaces Type Gas Connections
Exterior
Exterior Feature Back Yard, Back Yard Fenced, Fully Fenced, Patio/Deck, Private Driveway, Spa/Hot Tub, Sprinkler System, Subdivision Tennis Court
Parking Features Detached Garage
Garage Spaces 2.0
Garage Description Auto Garage Door Opener
Pool Gunite, In Ground, Pool With Hot Tub Detached
Roof Type Composition
Street Surface Concrete
Private Pool Yes
Building
Lot Description Subdivision Lot
Dwelling Type Free Standing
Faces Northeast
Story 2
Foundation Slab
Lot Size Range 1/4 Up to 1/2 Acre
Sewer Public Sewer
Water Public Water
Structure Type Brick,Wood
New Construction No
Schools
Elementary Schools Commonwealth Elementary School
Middle Schools Fort Settlement Middle School
High Schools Clements High School
School District 19 - Fort Bend
Others
HOA Fee Include Clubhouse,Recreational Facilities
Senior Community No
Restrictions Deed Restrictions
Tax ID 2420-03-003-0110-907
Energy Description Ceiling Fans,Digital Program Thermostat
Acceptable Financing Cash Sale, Conventional, VA
Tax Rate 1.9481
Disclosures Levee District, Other Disclosures, Sellers Disclosure
Listing Terms Cash Sale, Conventional, VA
Financing Cash Sale,Conventional,VA
Special Listing Condition Levee District, Other Disclosures, Sellers Disclosure


GET MORE INFORMATION





