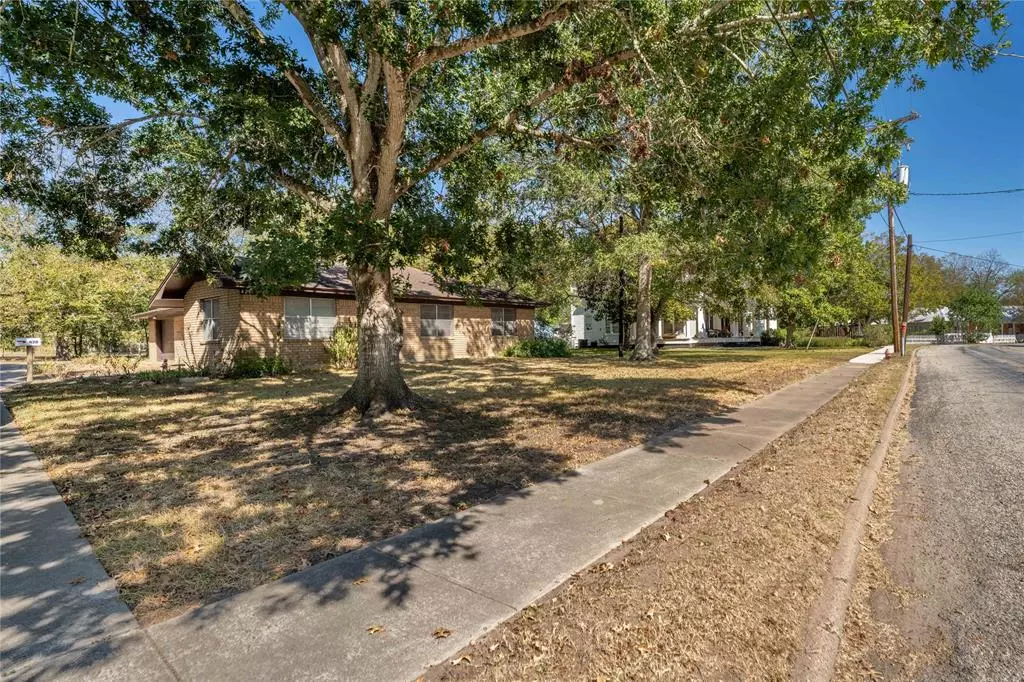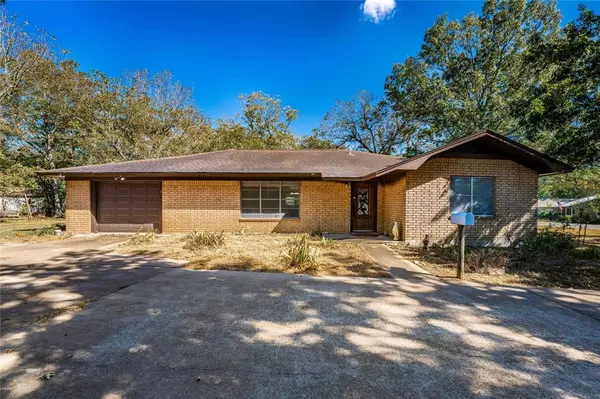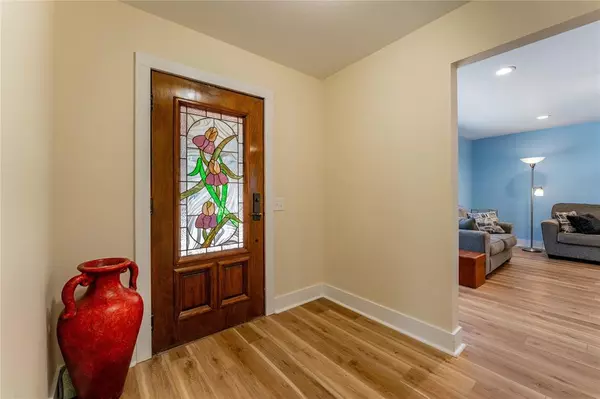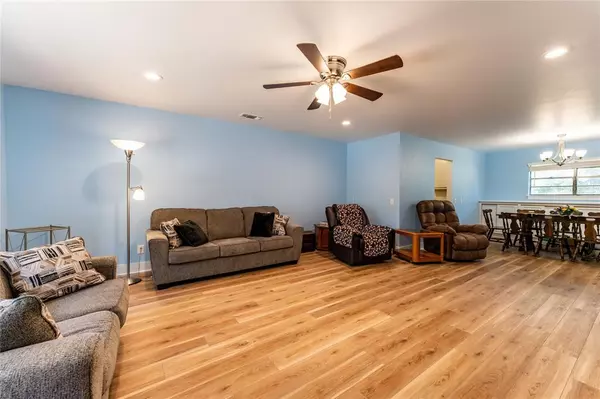
428 N Rusk ST Fayetteville, TX 78940
3 Beds
2 Baths
1,628 SqFt
UPDATED:
11/22/2024 08:42 PM
Key Details
Property Type Single Family Home
Listing Status Active
Purchase Type For Sale
Square Footage 1,628 sqft
Price per Sqft $306
Subdivision City Of Fayetteville 390
MLS Listing ID 44868821
Style Ranch,Traditional
Bedrooms 3
Full Baths 2
Year Built 1970
Lot Size 0.490 Acres
Acres 0.49
Property Description
Two metal building on the property offer tons of additional storage opportunities: The smaller of the two features a concrete floor and the larger one can house an RV or work as boat/auto storage or combo workshop. Lots of possibilities on this 0.49 acre lot IN TOWN. Just a walk or short drive to restaurants, retail, galleries of Fayetteville.
Location
State TX
County Fayette
Rooms
Bedroom Description All Bedrooms Down,Primary Bed - 1st Floor
Other Rooms 1 Living Area, Entry, Formal Dining, Living Area - 1st Floor, Living/Dining Combo, Utility Room in House
Master Bathroom Full Secondary Bathroom Down, Primary Bath: Shower Only, Secondary Bath(s): Shower Only
Den/Bedroom Plus 3
Kitchen Pantry
Interior
Interior Features Formal Entry/Foyer, Window Coverings
Heating Central Electric
Cooling Central Electric
Flooring Carpet, Tile, Vinyl Plank
Exterior
Exterior Feature Back Green Space, Back Yard, Partially Fenced, Private Driveway
Parking Features Attached Garage, Detached Garage
Garage Spaces 3.0
Garage Description Boat Parking, Golf Cart Garage
Roof Type Composition
Street Surface Asphalt
Private Pool No
Building
Lot Description Wooded
Dwelling Type Free Standing
Story 1
Foundation Slab
Lot Size Range 1/4 Up to 1/2 Acre
Sewer Public Sewer
Water Public Water
Structure Type Brick
New Construction No
Schools
Elementary Schools Fayetteville School
Middle Schools Fayetteville School
High Schools Fayetteville School
School District 204 - Fayetteville
Others
Senior Community No
Restrictions Zoning
Tax ID R23822
Ownership Full Ownership
Energy Description Ceiling Fans
Acceptable Financing Cash Sale, Conventional
Disclosures Other Disclosures, Sellers Disclosure
Listing Terms Cash Sale, Conventional
Financing Cash Sale,Conventional
Special Listing Condition Other Disclosures, Sellers Disclosure


GET MORE INFORMATION





