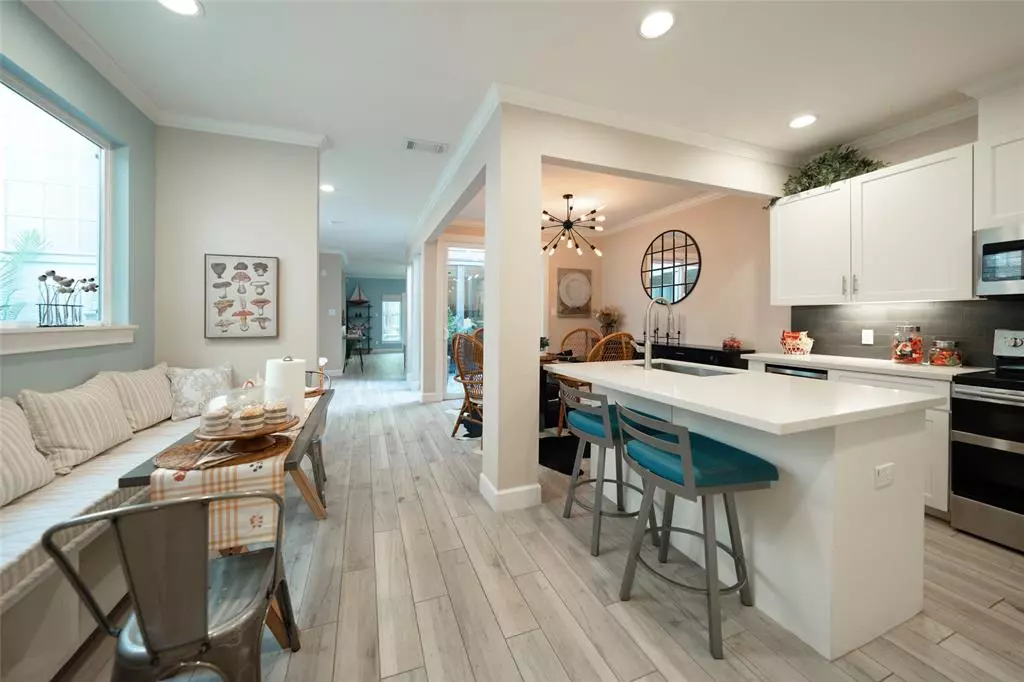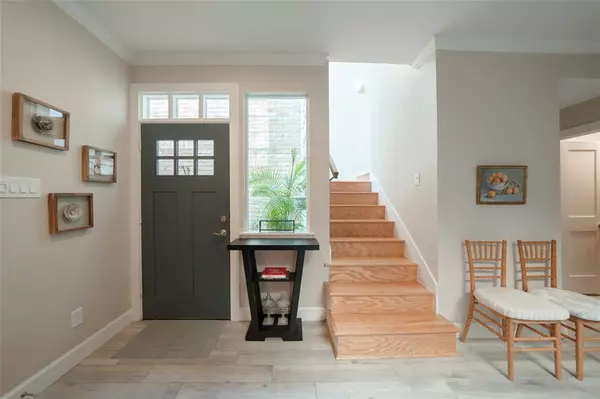
7485 Brompton ST #7485 Houston, TX 77025
4 Beds
3 Baths
2,369 SqFt
UPDATED:
11/10/2024 09:07 PM
Key Details
Property Type Townhouse
Sub Type Townhouse
Listing Status Active
Purchase Type For Sale
Square Footage 2,369 sqft
Price per Sqft $172
Subdivision Brompton Court T/H U/R
MLS Listing ID 65392678
Style Traditional
Bedrooms 4
Full Baths 3
HOA Fees $324/mo
Year Built 1970
Annual Tax Amount $6,494
Tax Year 2023
Lot Size 2,043 Sqft
Property Description
Location
State TX
County Harris
Area Braeswood Place
Rooms
Bedroom Description 1 Bedroom Down - Not Primary BR,All Bedrooms Up,Primary Bed - 2nd Floor
Other Rooms 1 Living Area, Breakfast Room, Kitchen/Dining Combo, Sun Room
Kitchen Island w/o Cooktop, Walk-in Pantry
Interior
Heating Central Gas
Cooling Central Electric
Flooring Tile
Appliance Dryer Included, Refrigerator, Washer Included
Dryer Utilities 1
Laundry Utility Rm in House
Exterior
Exterior Feature Fenced, Side Yard
Parking Features None
Carport Spaces 2
Roof Type Composition
Street Surface Asphalt
Private Pool No
Building
Story 2
Unit Location Other
Entry Level Levels 1 and 2
Foundation Slab
Sewer Public Sewer
Water Public Water
Structure Type Brick,Cement Board
New Construction No
Schools
Elementary Schools Twain Elementary School
Middle Schools Pershing Middle School
High Schools Lamar High School (Houston)
School District 27 - Houston
Others
HOA Fee Include Recreational Facilities
Senior Community No
Tax ID 109-310-000-0004
Energy Description Attic Vents,Ceiling Fans,Digital Program Thermostat,Energy Star Appliances,High-Efficiency HVAC
Acceptable Financing Cash Sale, Conventional, FHA, VA
Tax Rate 2.0148
Disclosures Sellers Disclosure
Listing Terms Cash Sale, Conventional, FHA, VA
Financing Cash Sale,Conventional,FHA,VA
Special Listing Condition Sellers Disclosure


GET MORE INFORMATION





