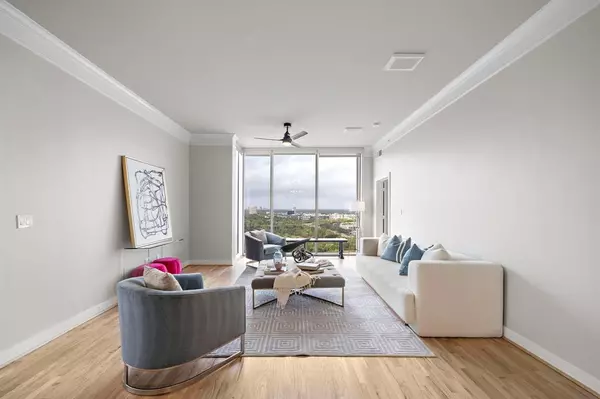
3333 Allen Parkway #1901 Houston, TX 77019
2 Beds
2 Baths
2,073 SqFt
UPDATED:
11/17/2024 09:07 PM
Key Details
Property Type Condo
Listing Status Active
Purchase Type For Sale
Square Footage 2,073 sqft
Price per Sqft $479
Subdivision River Oaks
MLS Listing ID 60690265
Bedrooms 2
Full Baths 2
HOA Fees $1,514/mo
Year Built 2003
Property Description
Location
State TX
County Harris
Area River Oaks Shopping Area
Building/Complex Name THE ROYALTON
Rooms
Bedroom Description 2 Bedrooms Down,All Bedrooms Down,En-Suite Bath,Walk-In Closet
Other Rooms Den, Home Office/Study, Living Area - 1st Floor, Utility Room in House
Master Bathroom Primary Bath: Double Sinks, Primary Bath: Separate Shower
Den/Bedroom Plus 2
Kitchen Island w/o Cooktop, Kitchen open to Family Room, Pantry, Under Cabinet Lighting
Interior
Heating Zoned
Cooling Zoned
Flooring Carpet, Stone, Wood
Appliance Dryer Included, Full Size, Refrigerator, Washer Included
Exterior
Exterior Feature Balcony/Terrace, Exercise Room, Guest Room Available, Party Room, Service Elevator, Trash Chute
Waterfront Description Bayou Frontage,Bayou View
View North, South, West
Street Surface Concrete
Total Parking Spaces 2
Private Pool No
Building
Lot Description Waterfront
Faces West
New Construction No
Schools
Elementary Schools William Wharton K-8 Dual Language Academy
Middle Schools Gregory-Lincoln Middle School
High Schools Lamar High School (Houston)
School District 27 - Houston
Others
HOA Fee Include Building & Grounds,Concierge,Courtesy Patrol,Insurance Common Area,Porter,Recreational Facilities,Trash Removal,Valet Parking
Senior Community No
Tax ID 126-822-000-0162
Acceptable Financing Cash Sale, Conventional
Disclosures Sellers Disclosure
Listing Terms Cash Sale, Conventional
Financing Cash Sale,Conventional
Special Listing Condition Sellers Disclosure


GET MORE INFORMATION





