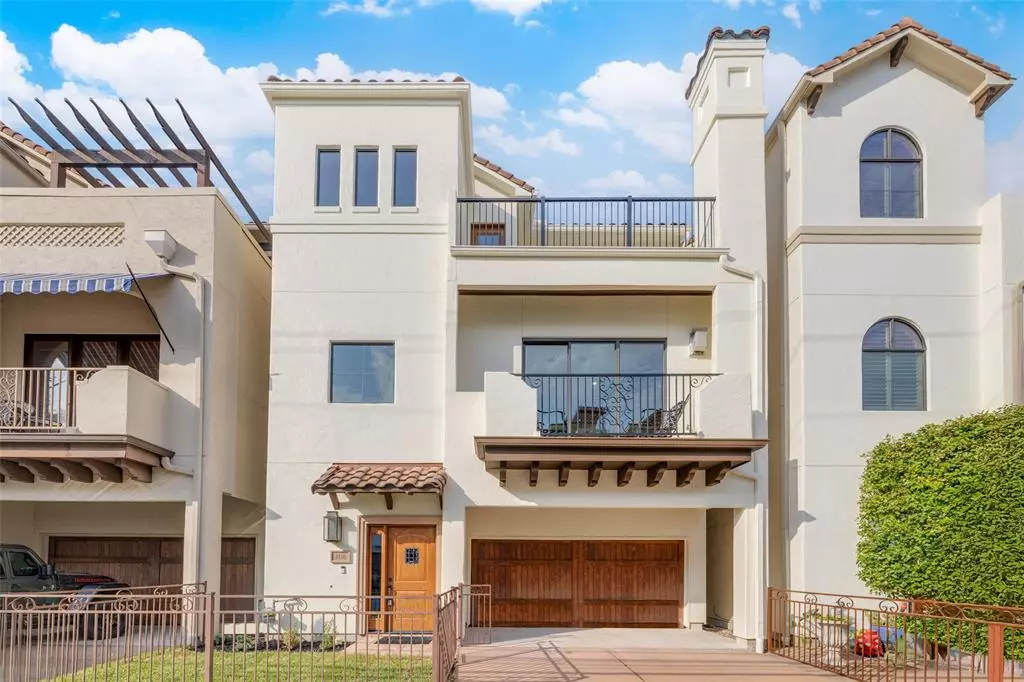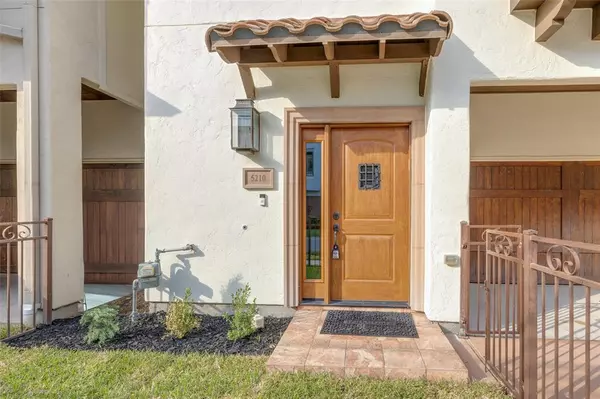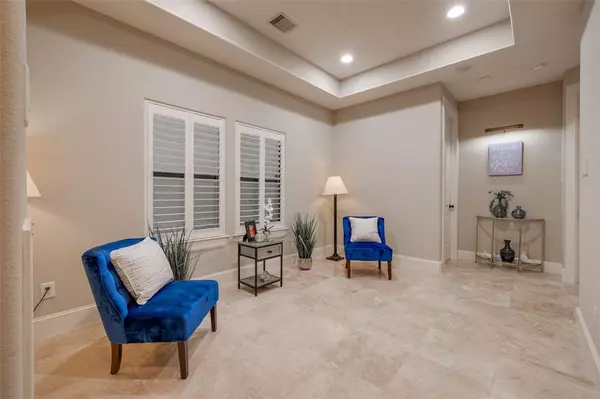
5210 Feagan ST Houston, TX 77007
3 Beds
3 Baths
2,456 SqFt
UPDATED:
11/25/2024 05:29 PM
Key Details
Property Type Single Family Home
Listing Status Pending
Purchase Type For Sale
Square Footage 2,456 sqft
Price per Sqft $250
Subdivision Park Villas/Rice Military Sub
MLS Listing ID 21419513
Style Mediterranean
Bedrooms 3
Full Baths 3
Year Built 2011
Annual Tax Amount $11,591
Tax Year 2023
Lot Size 1,602 Sqft
Acres 0.0368
Property Description
Location
State TX
County Harris
Area Rice Military/Washington Corridor
Rooms
Bedroom Description 1 Bedroom Down - Not Primary BR,En-Suite Bath,Primary Bed - 3rd Floor,Sitting Area,Walk-In Closet
Other Rooms Family Room, Formal Dining, Formal Living, Gameroom Down, Home Office/Study, Kitchen/Dining Combo, Living Area - 1st Floor, Living Area - 2nd Floor, Living Area - 3rd Floor, Utility Room in House
Master Bathroom Hollywood Bath, Primary Bath: Double Sinks, Primary Bath: Jetted Tub, Primary Bath: Separate Shower, Secondary Bath(s): Tub/Shower Combo, Vanity Area
Den/Bedroom Plus 3
Kitchen Breakfast Bar, Kitchen open to Family Room, Pantry, Under Cabinet Lighting, Walk-in Pantry
Interior
Interior Features Alarm System - Owned, Balcony, Dry Bar, Dryer Included, Fire/Smoke Alarm, Formal Entry/Foyer, High Ceiling, Prewired for Alarm System, Refrigerator Included, Washer Included, Window Coverings, Wine/Beverage Fridge, Wired for Sound
Heating Central Gas
Cooling Central Electric
Flooring Carpet, Stone, Tile, Wood
Fireplaces Number 1
Fireplaces Type Gas Connections, Gaslog Fireplace
Exterior
Exterior Feature Balcony, Exterior Gas Connection, Partially Fenced, Patio/Deck, Private Driveway, Rooftop Deck
Parking Features Attached Garage
Garage Spaces 2.0
Garage Description Additional Parking, Auto Garage Door Opener
Roof Type Tile
Street Surface Concrete
Private Pool No
Building
Lot Description Other
Dwelling Type Free Standing
Faces South
Story 3
Foundation Slab
Lot Size Range 0 Up To 1/4 Acre
Sewer Public Sewer
Water Public Water
Structure Type Cement Board,Stucco
New Construction No
Schools
Elementary Schools Memorial Elementary School (Houston)
Middle Schools Hogg Middle School (Houston)
High Schools Lamar High School (Houston)
School District 27 - Houston
Others
Senior Community No
Restrictions No Restrictions
Tax ID 132-624-001-0011
Energy Description Ceiling Fans,Digital Program Thermostat,Insulated/Low-E windows,Radiant Attic Barrier
Acceptable Financing Cash Sale, Conventional, FHA, VA
Tax Rate 2.0148
Disclosures Sellers Disclosure
Listing Terms Cash Sale, Conventional, FHA, VA
Financing Cash Sale,Conventional,FHA,VA
Special Listing Condition Sellers Disclosure


GET MORE INFORMATION





