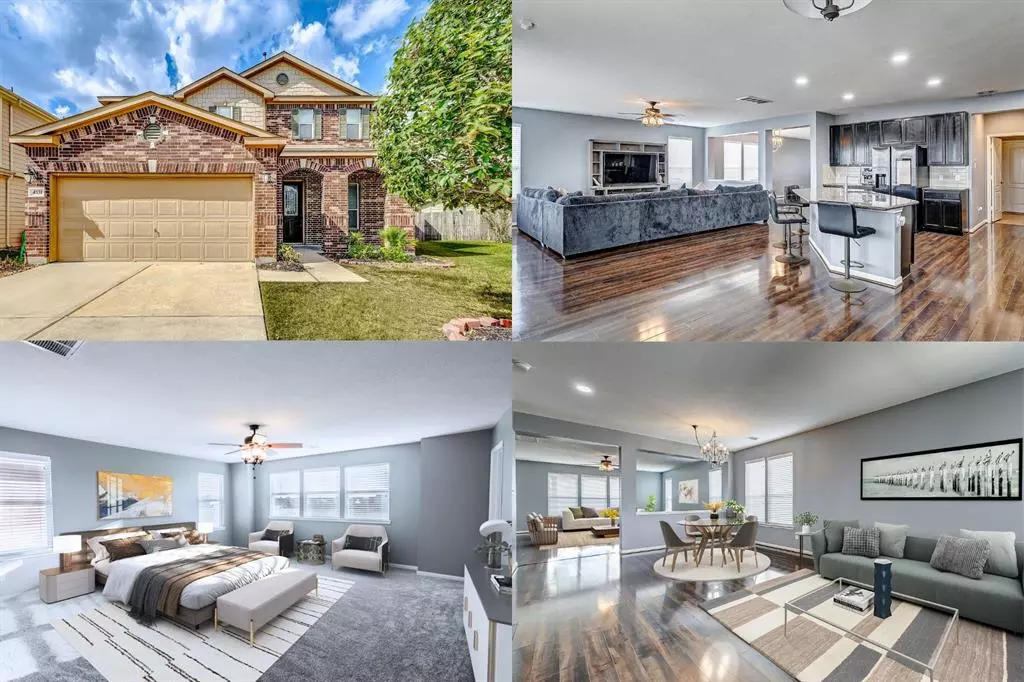
4331 Tudor Ranch LN Katy, TX 77449
4 Beds
2.1 Baths
3,037 SqFt
UPDATED:
11/09/2024 08:07 PM
Key Details
Property Type Single Family Home
Listing Status Active
Purchase Type For Sale
Square Footage 3,037 sqft
Price per Sqft $123
Subdivision Vineyard Mdw Sec 6
MLS Listing ID 87206515
Style Traditional
Bedrooms 4
Full Baths 2
Half Baths 1
HOA Fees $61/mo
HOA Y/N 1
Year Built 2013
Annual Tax Amount $9,924
Tax Year 2023
Lot Size 6,185 Sqft
Acres 0.142
Property Description
Location
State TX
County Harris
Area Katy - North
Rooms
Bedroom Description En-Suite Bath,Walk-In Closet
Other Rooms Breakfast Room, Family Room, Formal Living, Gameroom Up, Living Area - 1st Floor
Master Bathroom Half Bath
Interior
Interior Features Fire/Smoke Alarm, High Ceiling, Window Coverings
Heating Central Gas
Cooling Central Electric
Flooring Engineered Wood, Tile
Exterior
Exterior Feature Back Yard Fenced, Patio/Deck
Parking Features Attached Garage
Garage Spaces 2.0
Roof Type Composition
Private Pool No
Building
Lot Description Subdivision Lot
Dwelling Type Free Standing
Story 2
Foundation Slab
Lot Size Range 0 Up To 1/4 Acre
Sewer Public Sewer
Water Public Water
Structure Type Brick
New Construction No
Schools
Elementary Schools Golbow Elementary School
Middle Schools Mcdonald Junior High School
High Schools Paetow High School
School District 30 - Katy
Others
Senior Community No
Restrictions Deed Restrictions
Tax ID 133-784-002-0005
Energy Description Energy Star Appliances,HVAC>13 SEER,Insulated Doors,Insulated/Low-E windows
Tax Rate 2.4488
Disclosures Sellers Disclosure
Special Listing Condition Sellers Disclosure


GET MORE INFORMATION





