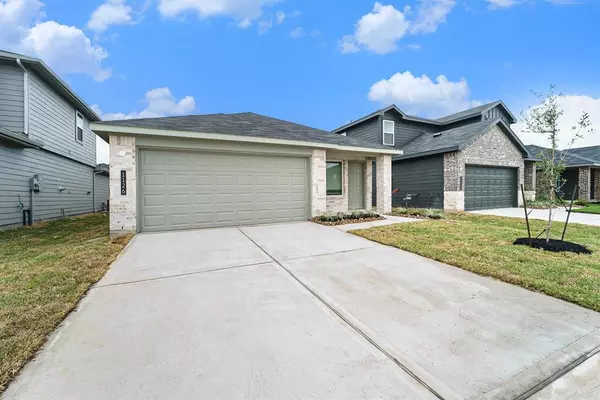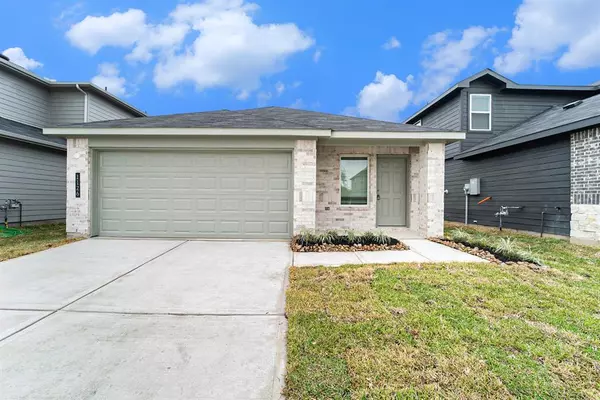
1126 Tempranillo Way Houston, TX 77090
3 Beds
2 Baths
1,539 SqFt
UPDATED:
11/04/2024 06:11 PM
Key Details
Property Type Single Family Home
Sub Type Single Family Detached
Listing Status Active
Purchase Type For Rent
Square Footage 1,539 sqft
Subdivision Legacy Park
MLS Listing ID 77051464
Style Traditional
Bedrooms 3
Full Baths 2
Rental Info Long Term,One Year
Year Built 2024
Available Date 2024-11-04
Lot Size 4,510 Sqft
Property Description
Location
State TX
County Harris
Area 1960/Cypress Creek South
Rooms
Bedroom Description En-Suite Bath,Walk-In Closet
Other Rooms Family Room, Living/Dining Combo, Sun Room, Utility Room in House
Master Bathroom Full Secondary Bathroom Down, Primary Bath: Double Sinks, Primary Bath: Tub/Shower Combo, Secondary Bath(s): Tub/Shower Combo
Kitchen Island w/o Cooktop, Kitchen open to Family Room, Pantry
Interior
Interior Features Dryer Included, Fire/Smoke Alarm, Fully Sprinklered, Refrigerator Included, Washer Included
Heating Central Gas
Cooling Central Electric
Flooring Carpet, Vinyl
Appliance Dryer Included, Refrigerator, Washer Included
Exterior
Exterior Feature Back Yard Fenced, Patio/Deck, Sprinkler System
Parking Features Attached Garage
Garage Spaces 2.0
Garage Description Auto Garage Door Opener
Street Surface Concrete
Private Pool No
Building
Lot Description Subdivision Lot
Story 1
Lot Size Range 0 Up To 1/4 Acre
Water Water District
New Construction Yes
Schools
Elementary Schools Bammel Elementary School
Middle Schools Bammel Middle School
High Schools Westfield High School
School District 48 - Spring
Others
Pets Allowed Case By Case Basis
Senior Community No
Restrictions Restricted
Tax ID NA
Energy Description Digital Program Thermostat,Tankless/On-Demand H2O Heater
Disclosures Mud
Special Listing Condition Mud
Pets Allowed Case By Case Basis


GET MORE INFORMATION





