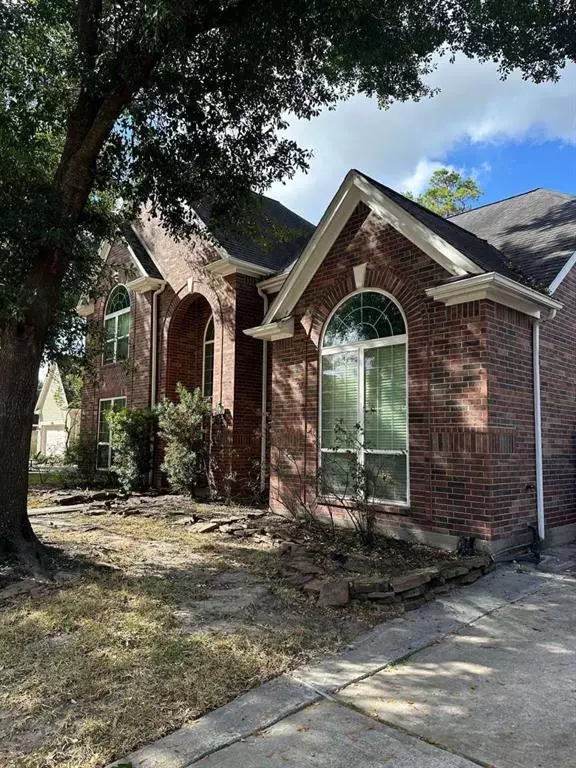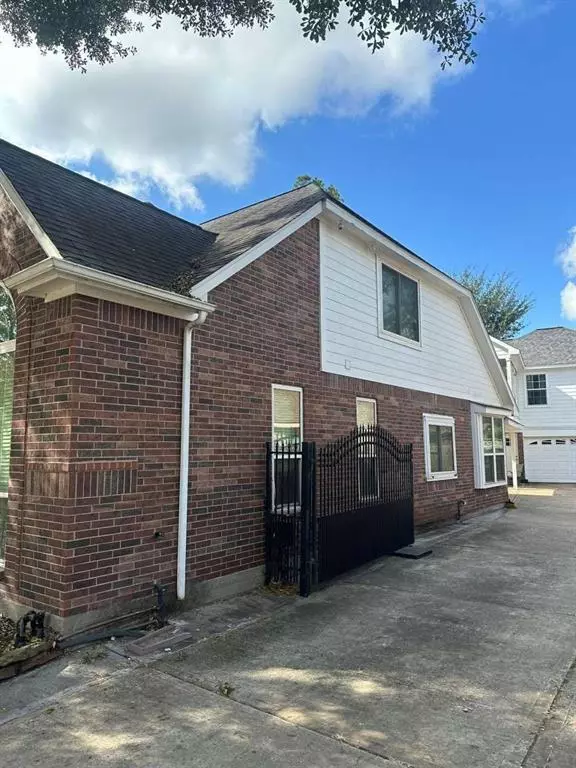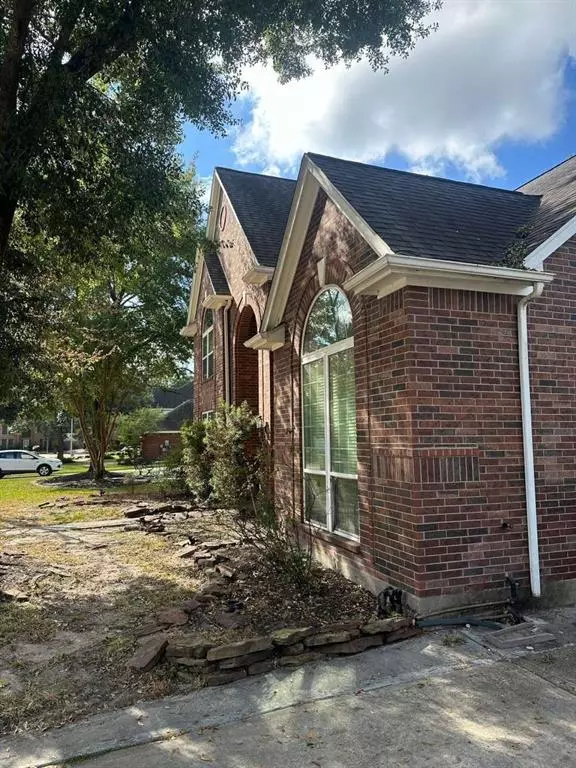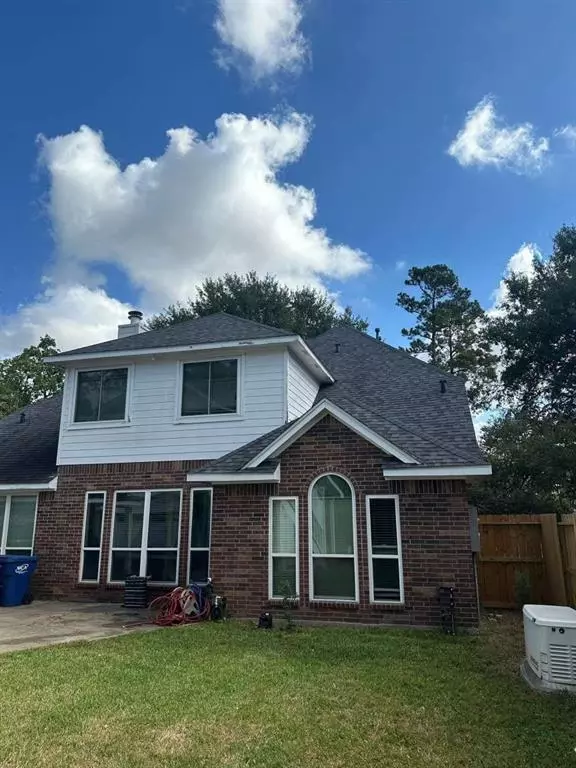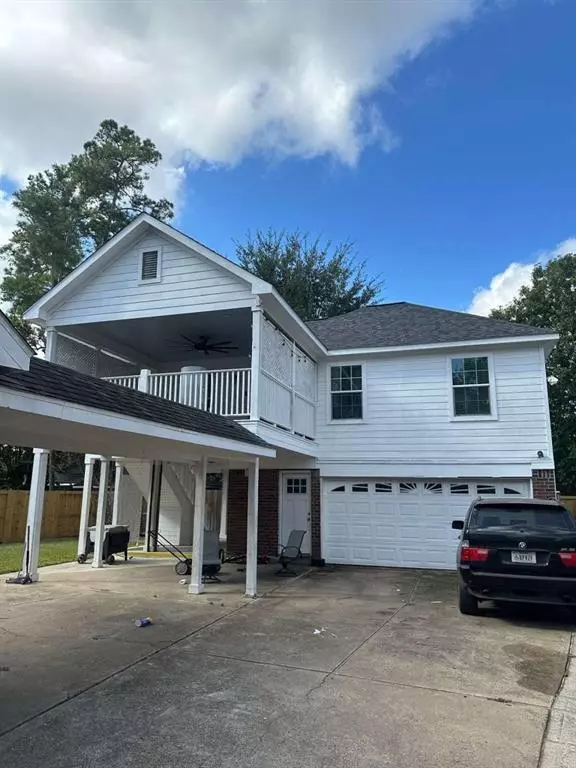
16127 Castlegrove CT Tomball, TX 77377
6 Beds
4.1 Baths
3,334 SqFt
UPDATED:
11/25/2024 03:03 PM
Key Details
Property Type Single Family Home
Listing Status Active
Purchase Type For Sale
Square Footage 3,334 sqft
Price per Sqft $133
Subdivision Lakewood Grove Sec 02 Amd
MLS Listing ID 57261808
Style Traditional
Bedrooms 6
Full Baths 4
Half Baths 1
HOA Fees $575/ann
HOA Y/N 1
Year Built 1997
Annual Tax Amount $8,696
Tax Year 2023
Lot Size 9,518 Sqft
Acres 0.2185
Property Description
Location
State TX
County Harris
Area Tomball South/Lakewood
Rooms
Bedroom Description All Bedrooms Up,Primary Bed - 1st Floor
Other Rooms 1 Living Area, Breakfast Room, Family Room, Formal Dining, Gameroom Up, Home Office/Study, Kitchen/Dining Combo, Quarters/Guest House
Master Bathroom Half Bath, Primary Bath: Double Sinks, Primary Bath: Jetted Tub, Primary Bath: Separate Shower, Secondary Bath(s): Double Sinks, Secondary Bath(s): Tub/Shower Combo
Kitchen Island w/ Cooktop, Walk-in Pantry
Interior
Interior Features Fire/Smoke Alarm, High Ceiling, Prewired for Alarm System, Refrigerator Included
Heating Central Gas
Cooling Central Electric
Flooring Tile, Vinyl Plank, Wood
Fireplaces Number 1
Fireplaces Type Gaslog Fireplace
Exterior
Exterior Feature Back Yard, Detached Gar Apt /Quarters, Private Driveway, Rooftop Deck, Storage Shed
Parking Features Detached Garage
Garage Spaces 2.0
Roof Type Composition
Street Surface Concrete
Accessibility Driveway Gate
Private Pool No
Building
Lot Description Subdivision Lot
Dwelling Type Free Standing
Faces East
Story 2
Foundation Slab
Lot Size Range 0 Up To 1/4 Acre
Water Public Water
Structure Type Brick,Wood
New Construction No
Schools
Elementary Schools Lakewood Elementary School (Tomball)
Middle Schools Willow Wood Junior High School
High Schools Tomball Memorial H S
School District 53 - Tomball
Others
HOA Fee Include Recreational Facilities
Senior Community No
Restrictions Unknown
Tax ID 118-784-001-0031
Ownership Full Ownership
Acceptable Financing Cash Sale, Conventional, Investor
Tax Rate 2.1599
Disclosures Pre-Foreclosure, Sellers Disclosure
Listing Terms Cash Sale, Conventional, Investor
Financing Cash Sale,Conventional,Investor
Special Listing Condition Pre-Foreclosure, Sellers Disclosure


GET MORE INFORMATION

