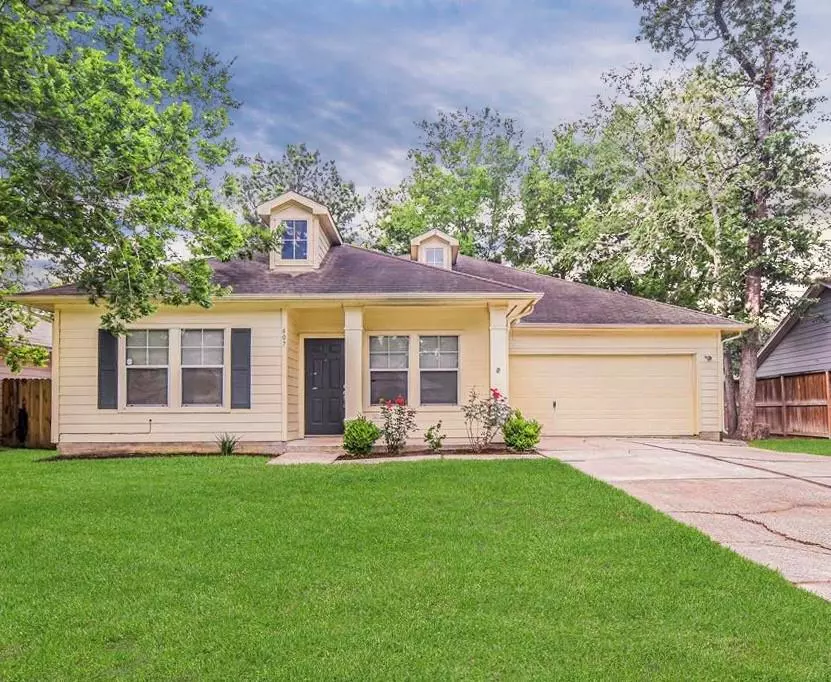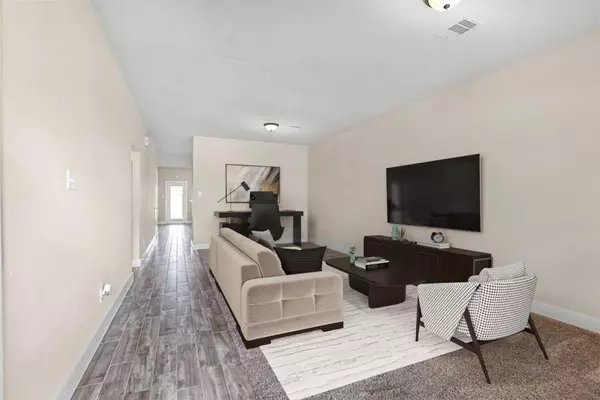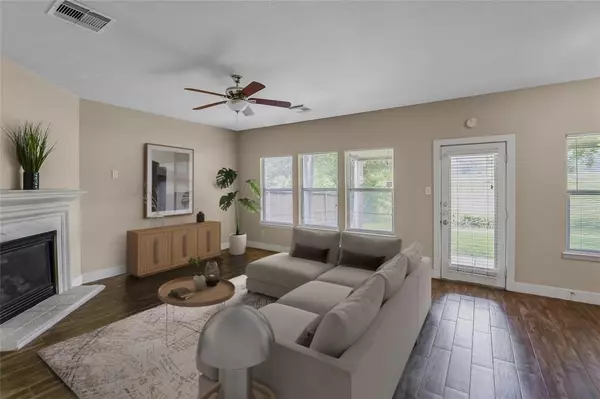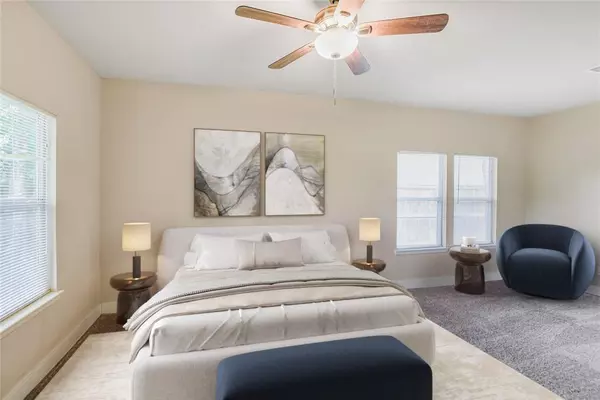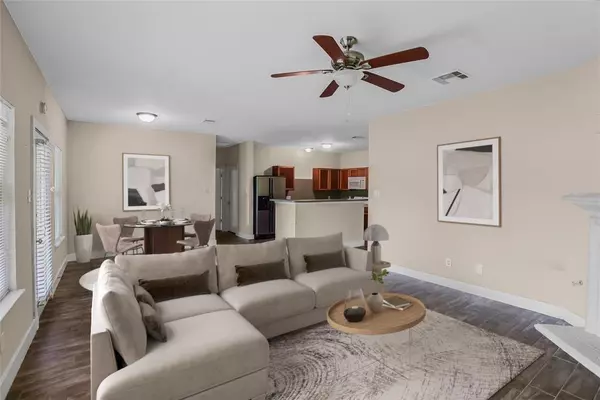
607 Aweigh DR Crosby, TX 77532
4 Beds
2 Baths
2,012 SqFt
UPDATED:
11/24/2024 09:07 PM
Key Details
Property Type Single Family Home
Listing Status Active
Purchase Type For Sale
Square Footage 2,012 sqft
Price per Sqft $109
Subdivision Newport Sec 06
MLS Listing ID 65974971
Style Contemporary/Modern,Other Style
Bedrooms 4
Full Baths 2
HOA Fees $560/ann
HOA Y/N 1
Year Built 2004
Annual Tax Amount $6,123
Tax Year 2023
Lot Size 7,500 Sqft
Acres 0.1722
Property Description
Location
State TX
County Harris
Area Crosby Area
Rooms
Other Rooms 1 Living Area, Breakfast Room, Den, Family Room
Master Bathroom Primary Bath: Jetted Tub
Interior
Interior Features Alarm System - Owned, High Ceiling, Prewired for Alarm System, Refrigerator Included, Split Level
Heating Central Gas
Cooling Central Electric
Flooring Carpet, Laminate
Fireplaces Number 1
Fireplaces Type Gaslog Fireplace
Exterior
Exterior Feature Back Yard, Covered Patio/Deck, Partially Fenced, Patio/Deck, Porch, Private Driveway
Parking Features Attached Garage
Garage Spaces 2.0
Garage Description Golf Cart Garage
Roof Type Composition
Street Surface Concrete
Private Pool No
Building
Lot Description Cleared, Greenbelt, In Golf Course Community
Dwelling Type Free Standing
Story 1
Foundation Slab
Lot Size Range 1/4 Up to 1/2 Acre
Sewer Other Water/Sewer
Water Other Water/Sewer, Public Water
Structure Type Cement Board
New Construction No
Schools
Elementary Schools Crosby Elementary School (Crosby)
Middle Schools Crosby Middle School (Crosby)
High Schools Crosby High School
School District 12 - Crosby
Others
HOA Fee Include Clubhouse,Courtesy Patrol,Grounds,Other,Recreational Facilities
Senior Community No
Restrictions Deed Restrictions,Restricted
Tax ID 106-520-000-0012
Energy Description Attic Fan,Attic Vents,Ceiling Fans,Digital Program Thermostat,Energy Star Appliances
Acceptable Financing Cash Sale, Conventional, FHA
Tax Rate 2.4549
Disclosures Sellers Disclosure
Listing Terms Cash Sale, Conventional, FHA
Financing Cash Sale,Conventional,FHA
Special Listing Condition Sellers Disclosure


GET MORE INFORMATION

