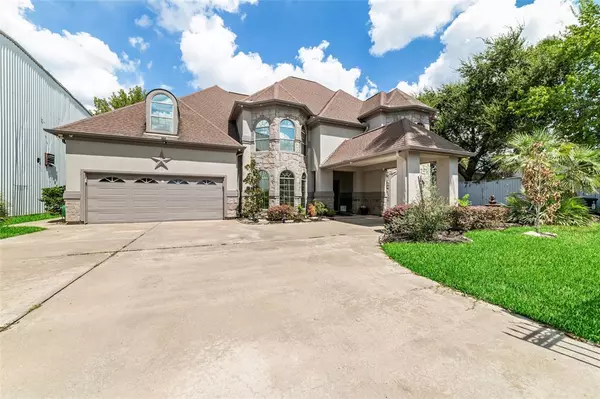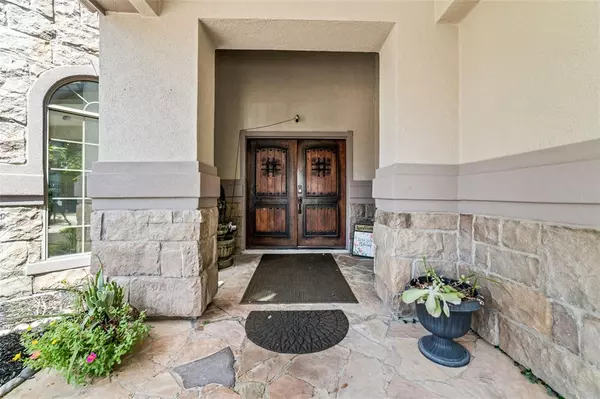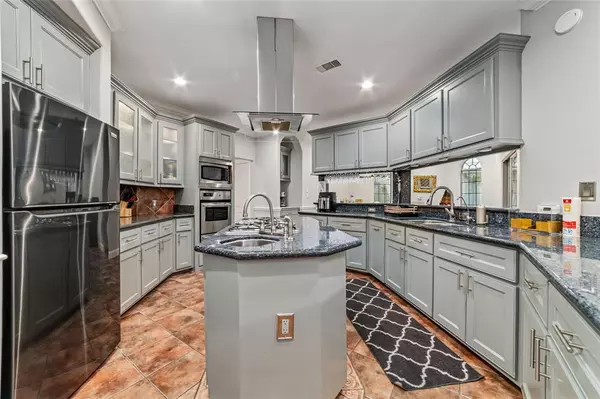
2426 Tackaberry ST Houston, TX 77009
8 Beds
4.1 Baths
4,836 SqFt
UPDATED:
11/20/2024 03:47 PM
Key Details
Property Type Single Family Home
Listing Status Active
Purchase Type For Sale
Square Footage 4,836 sqft
Price per Sqft $282
Subdivision John Austin 2 League Grant Gra
MLS Listing ID 32142507
Style Mediterranean,Traditional
Bedrooms 8
Full Baths 4
Half Baths 1
Year Built 2006
Annual Tax Amount $14,396
Tax Year 2022
Lot Size 10,300 Sqft
Acres 0.2365
Property Description
This stunning 6-8 bedroom estate in the highly coveted Inner Loop offers the perfect mix of elegance and convenience. From the private gated entrance and circular driveway to the grand porte-cochere and wooden doors, every detail impresses. Inside, enjoy soaring ceilings, hardwood floors, abundant natural light, and features like a floor-to-ceiling stone fireplace, custom built-ins, a prewired theater room, and a stylish wet bar. The thoughtfully designed layout includes a second downstairs ensuite bedroom, ideal for guests or family. The chef’s kitchen boasts granite countertops, an island, and premium stainless steel appliances, while the primary suite offers a spa-like bath, oversized shower, and custom walk-in closet. Fully furnished and just minutes from downtown, the Theatre District, and Discovery Green, this home is perfect for a luxury Airbnb investment or forever home. New POOL will be completed by the end 2024.
Location
State TX
County Harris
Area Northside
Interior
Interior Features Crown Molding, Fire/Smoke Alarm, Formal Entry/Foyer, High Ceiling, Refrigerator Included, Washer Included, Water Softener - Owned
Heating Central Gas
Cooling Central Electric
Flooring Carpet, Tile, Wood
Fireplaces Number 1
Fireplaces Type Gaslog Fireplace
Exterior
Exterior Feature Back Yard, Back Yard Fenced, Fully Fenced, Patio/Deck, Sprinkler System
Parking Features Attached Garage
Garage Spaces 2.0
Pool In Ground
Roof Type Composition
Private Pool Yes
Building
Lot Description Subdivision Lot
Dwelling Type Free Standing
Story 2
Foundation Slab
Lot Size Range 1/4 Up to 1/2 Acre
Sewer Public Sewer
Water Public Water
Structure Type Stucco
New Construction No
Schools
Elementary Schools Ketelsen Elementary School
Middle Schools Marshall Middle School (Houston)
High Schools Northside High School
School District 27 - Houston
Others
Senior Community No
Restrictions Deed Restrictions
Tax ID 040-096-000-0003
Energy Description Ceiling Fans,Digital Program Thermostat
Acceptable Financing Cash Sale, Conventional, FHA, Investor, VA
Tax Rate 2.2019
Disclosures Sellers Disclosure
Listing Terms Cash Sale, Conventional, FHA, Investor, VA
Financing Cash Sale,Conventional,FHA,Investor,VA
Special Listing Condition Sellers Disclosure


GET MORE INFORMATION





